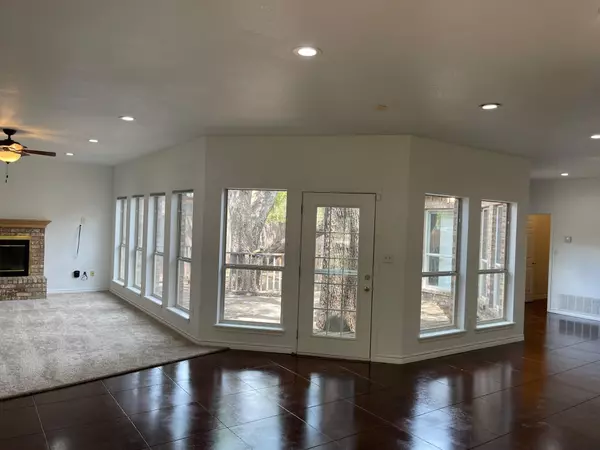For more information regarding the value of a property, please contact us for a free consultation.
Key Details
Property Type Single Family Home
Sub Type Single Family Residence
Listing Status Sold
Purchase Type For Sale
Square Footage 1,904 sqft
Price per Sqft $128
Subdivision Riverside Drive Add
MLS Listing ID 20135539
Sold Date 02/18/23
Style Contemporary/Modern,Traditional
Bedrooms 3
Full Baths 2
HOA Y/N None
Year Built 1997
Annual Tax Amount $4,300
Lot Size 9,757 Sqft
Acres 0.224
Property Description
Seller related to Realtor. 509 Riverside Blvd. 1904 ft.² 3 bedroom 2 bathroom 2 dining area 2 garage home built in 1997 new paint, fixtures and carpet in August 2022. Look at these gorgeous windows and huge pecan trees! Open floor plan. High ceilings throughout. Gas stove. All kitchen appliances included. Split bedrooms. Fireplace in living room. Concrete floors in main areas. Lots of storage. Open back deck patio. Established Elmwood neighborhood.
Location
State TX
County Taylor
Direction South 7th and Riverside Blvd
Rooms
Dining Room 2
Interior
Interior Features Cable TV Available, Cathedral Ceiling(s), Eat-in Kitchen, High Speed Internet Available, Kitchen Island, Natural Woodwork, Open Floorplan, Pantry, Tile Counters
Heating Central, Fireplace(s), Natural Gas
Cooling Ceiling Fan(s), Central Air, Electric
Flooring Carpet, Ceramic Tile, Concrete
Fireplaces Number 1
Fireplaces Type Living Room, Wood Burning
Appliance Dishwasher, Disposal, Gas Range, Plumbed for Ice Maker, Refrigerator
Heat Source Central, Fireplace(s), Natural Gas
Laundry Utility Room
Exterior
Garage Spaces 2.0
Fence Chain Link, Cross Fenced, Fenced, Wood
Utilities Available Alley, Cable Available, City Sewer, City Water, Curbs, Natural Gas Available, Phone Available
Roof Type Composition
Garage Yes
Building
Lot Description Interior Lot, Many Trees
Story One
Foundation Slab
Structure Type Brick
Schools
School District Abilene Isd
Others
Ownership Bolls
Acceptable Financing Cash, Conventional, FHA, VA Loan
Listing Terms Cash, Conventional, FHA, VA Loan
Financing FHA
Special Listing Condition Agent Related to Owner
Read Less Info
Want to know what your home might be worth? Contact us for a FREE valuation!

Our team is ready to help you sell your home for the highest possible price ASAP

©2024 North Texas Real Estate Information Systems.
Bought with A.J. Gretillat • Coldwell Banker Apex, REALTORS
GET MORE INFORMATION





