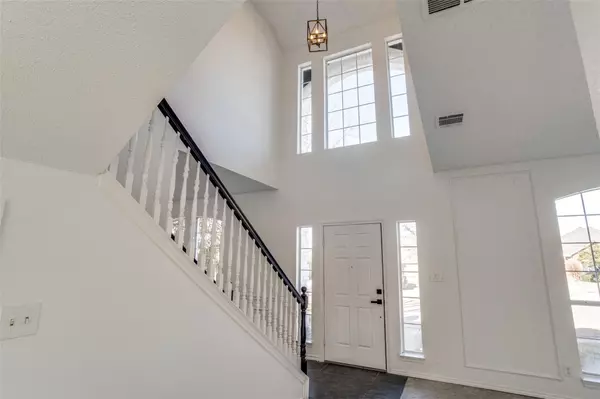For more information regarding the value of a property, please contact us for a free consultation.
Key Details
Property Type Single Family Home
Sub Type Single Family Residence
Listing Status Sold
Purchase Type For Sale
Square Footage 2,231 sqft
Price per Sqft $206
Subdivision Willow Grove Ph 1
MLS Listing ID 20236715
Sold Date 02/15/23
Style Traditional
Bedrooms 4
Full Baths 2
Half Baths 1
HOA Y/N None
Year Built 1994
Annual Tax Amount $6,573
Lot Size 0.335 Acres
Acres 0.335
Property Description
Looking for a beautifully remodeled home with an oversized backyard at an unbeatable price? You've found the one! This 4 bedroom, 3 bathroom property has been extensively remodeled and is ready for its new owner. So many updates to enjoy including new interior and exterior paint throughout. Completely updated kitchen with stunning 3 cm granite countertops and porcelain tile backsplash, new stainless sink, new plumbing fixtures and a beautiful new stainless steel refrigerator. Two dining areas and two living areas provide everyone w plenty of space to enjoy quality time with the family. Oversized laundry room comes w like-new washer and dryer. New light fixtures, new recessed LED lighting and most windows replaced. 4 bedrooms upstairs complete w brand new neutral carpet and updated ensuite bathrooms. Quiet cul-de-sac lot and one of the largest backyards you will ever find at this price point. This home also has 2 brand new HVAC systems to keep you cool during the warm summer months.
Location
State TX
County Denton
Community Curbs, Sidewalks
Direction See Apple Maps
Rooms
Dining Room 2
Interior
Interior Features Cable TV Available, Chandelier, Decorative Lighting, Double Vanity, Granite Counters, High Speed Internet Available, Kitchen Island, Open Floorplan, Pantry, Vaulted Ceiling(s), Walk-In Closet(s)
Heating Central, Natural Gas, Zoned
Cooling Ceiling Fan(s), Central Air, Electric, Roof Turbine(s), Zoned
Flooring Carpet, Tile, Wood
Fireplaces Number 1
Fireplaces Type Gas Logs, Gas Starter, Living Room
Appliance Dishwasher, Disposal, Electric Cooktop, Electric Oven, Electric Range, Gas Water Heater, Refrigerator
Heat Source Central, Natural Gas, Zoned
Laundry Utility Room, Full Size W/D Area
Exterior
Exterior Feature Covered Patio/Porch, Lighting
Garage Spaces 2.0
Fence Wood, Wrought Iron
Community Features Curbs, Sidewalks
Utilities Available Cable Available, City Sewer, City Water, Concrete, Curbs, Electricity Available, Electricity Connected, Individual Gas Meter, Natural Gas Available, Phone Available, Sewer Available, Sidewalk, Underground Utilities
Roof Type Composition
Garage Yes
Building
Lot Description Cul-De-Sac, Irregular Lot, Lrg. Backyard Grass, Many Trees, Sprinkler System, Subdivision
Story Two
Foundation Slab
Structure Type Brick
Schools
Elementary Schools Creekside
School District Lewisville Isd
Others
Restrictions Other
Ownership See Agent
Acceptable Financing Cash, Conventional, FHA, VA Loan
Listing Terms Cash, Conventional, FHA, VA Loan
Financing Conventional
Read Less Info
Want to know what your home might be worth? Contact us for a FREE valuation!

Our team is ready to help you sell your home for the highest possible price ASAP

©2025 North Texas Real Estate Information Systems.
Bought with Marlana Vaughn • Fathom Realty




