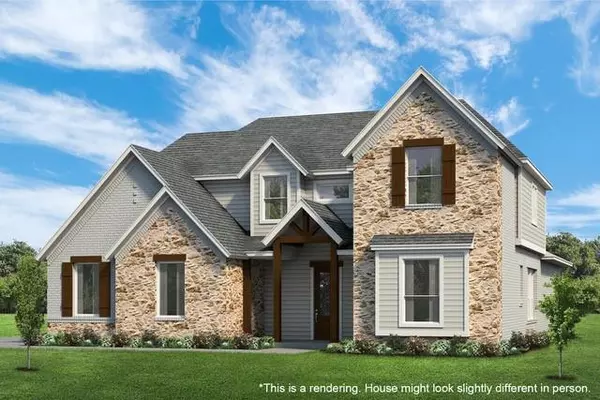For more information regarding the value of a property, please contact us for a free consultation.
Key Details
Property Type Single Family Home
Sub Type Single Family Residence
Listing Status Sold
Purchase Type For Sale
Square Footage 3,426 sqft
Price per Sqft $200
Subdivision Jordan Run Ph 5
MLS Listing ID 20181248
Sold Date 01/25/23
Style Traditional
Bedrooms 4
Full Baths 3
Half Baths 1
HOA Y/N None
Year Built 2022
Lot Size 1.016 Acres
Acres 1.016
Property Description
WOW! WHAT ANOTHER BEAUTY FROM ELMWOOD CUSTOM HOME! This beautiful home is situated on an acre of land and is located in Midlothian ISD, OUTSIDE CITY Limits. Features The Peyton floor plan, 4 bedrooms, 3.5 bathrooms, 2 stories, 3 car garage, game room, media room, study, and so much more! Large kitchen featuring a kitchen island, pantry, eat-in kitchen, and gorgeous cabinetry. Beautiful flooring throughout, open concept layout, and has all the upgrades you could ever imagine! Master bedroom and guest room on the first floor, and all other bedrooms on the second floor including the game room and media room! Not to mention, the amazing view you will get from the backyard! This beauty is the definition of a dream home!
Location
State TX
County Ellis
Direction See GPS
Rooms
Dining Room 1
Interior
Interior Features Cable TV Available, Decorative Lighting, Eat-in Kitchen, Granite Counters, High Speed Internet Available, Kitchen Island, Open Floorplan, Pantry, Walk-In Closet(s)
Heating Central, Electric
Cooling Ceiling Fan(s), Central Air, Electric
Flooring Carpet, Ceramic Tile, Wood
Fireplaces Number 1
Fireplaces Type Wood Burning
Appliance Dishwasher, Disposal, Electric Cooktop, Electric Oven, Microwave
Heat Source Central, Electric
Laundry Full Size W/D Area
Exterior
Garage Spaces 3.0
Utilities Available Aerobic Septic, Co-op Electric, Co-op Water
Roof Type Composition
Garage Yes
Building
Lot Description Few Trees
Story Two
Foundation Slab
Structure Type Brick,Siding
Schools
Elementary Schools Mtpeak
School District Midlothian Isd
Others
Ownership Elmwood Custom Homes
Acceptable Financing Cash, Conventional, FHA, VA Loan
Listing Terms Cash, Conventional, FHA, VA Loan
Financing Conventional
Read Less Info
Want to know what your home might be worth? Contact us for a FREE valuation!

Our team is ready to help you sell your home for the highest possible price ASAP

©2024 North Texas Real Estate Information Systems.
Bought with Isaiah Spates • Real Sense Real Estate
GET MORE INFORMATION



