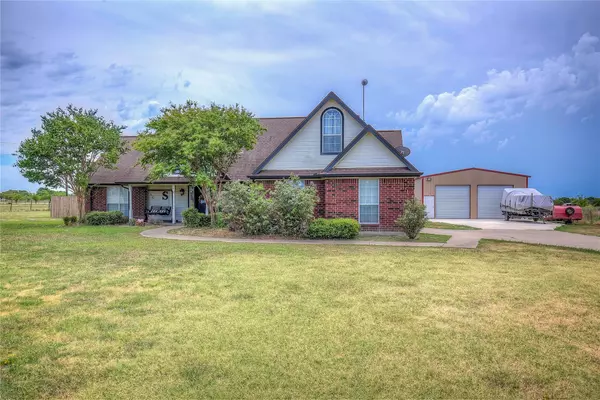For more information regarding the value of a property, please contact us for a free consultation.
Key Details
Property Type Single Family Home
Sub Type Single Family Residence
Listing Status Sold
Purchase Type For Sale
Square Footage 1,841 sqft
Price per Sqft $276
Subdivision None
MLS Listing ID 20113621
Sold Date 01/25/23
Style Traditional
Bedrooms 3
Full Baths 2
HOA Y/N None
Year Built 1999
Lot Size 3.000 Acres
Acres 3.0
Lot Dimensions 189x662x181x658
Property Description
This charming country home with an open floor plan and split bedrooms sits on a spacious 3 acre parcel and includes a mobile home as a second home on the property. Featuring a Family Room with hardwoods and vaulted ceiling; Dining Room with tranquil views of the cross-fenced back acreage; open Kitchen with lots of counter and cabinet space, with beautiful quartz countertops; Master Suite with a tray ceiling and walk-in closet; Master Bath with dual vanities, garden tub, separate shower and linen closet; Secondary Bedrooms which share a nicely appointed bath with dual sinks; and upstairs Bonus Room which would make a perfect Home Office, Game, Play or Craft Room. Exterior amenities: Covered patio with outdoor kitchen is 21x41. Workshop 30x50 has electricity and insulated with 2 roll up doors. Bring your horses!
Mobile Home has 3 bedroom, two bath and a carport.
Location
State TX
County Hunt
Direction From I-30: West on FM 1565, Right on SH 66 for .3 miles, Left on FM 6 for 1.85 miles, home on left, SIY.
Rooms
Dining Room 1
Interior
Interior Features Decorative Lighting, Vaulted Ceiling(s)
Heating Central, Electric, Heat Pump
Cooling Ceiling Fan(s), Central Air, Electric, Heat Pump
Flooring Carpet, Ceramic Tile, Wood
Appliance Dishwasher, Electric Range, Electric Water Heater, Plumbed for Ice Maker, Vented Exhaust Fan
Heat Source Central, Electric, Heat Pump
Laundry Electric Dryer Hookup, Utility Room, Full Size W/D Area
Exterior
Exterior Feature Covered Patio/Porch
Garage Spaces 2.0
Carport Spaces 1
Fence Wood
Utilities Available Aerobic Septic, Co-op Water
Roof Type Composition
Garage Yes
Building
Lot Description Acreage, Landscaped, Lrg. Backyard Grass
Foundation Slab
Structure Type Brick,Fiber Cement
Schools
School District Caddo Mills Isd
Others
Ownership OF RECORD
Acceptable Financing Cash, Conventional, VA Loan
Listing Terms Cash, Conventional, VA Loan
Financing Seller Financing
Special Listing Condition Aerial Photo
Read Less Info
Want to know what your home might be worth? Contact us for a FREE valuation!

Our team is ready to help you sell your home for the highest possible price ASAP

©2024 North Texas Real Estate Information Systems.
Bought with Delena Helton • Call It Closed Realty
GET MORE INFORMATION



