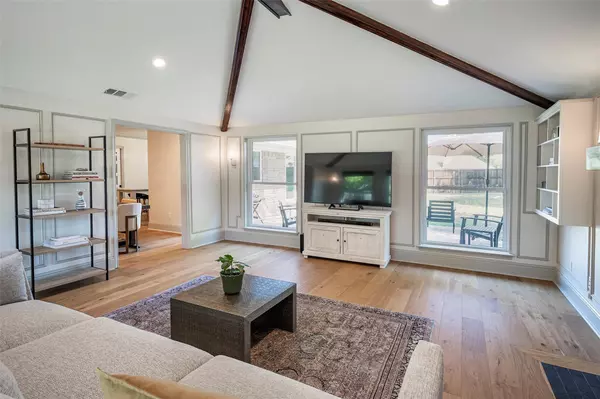For more information regarding the value of a property, please contact us for a free consultation.
Key Details
Property Type Single Family Home
Sub Type Single Family Residence
Listing Status Sold
Purchase Type For Sale
Square Footage 2,343 sqft
Price per Sqft $202
Subdivision Greenhollow Estates
MLS Listing ID 20177879
Sold Date 11/14/22
Style Traditional
Bedrooms 3
Full Baths 2
Half Baths 1
HOA Y/N None
Year Built 1980
Annual Tax Amount $6,035
Lot Size 0.270 Acres
Acres 0.27
Property Description
Beautiful Home On Cul De Sac. Huge Trees Tower Over And Shade Landscaped Front Yard. Updated Windows Provide Good Natural Light In Each Room Of The House. Updates Throughout With Noticeable Attention To Detail. Huge Living Room With Fireplace And Views To Front And Backyard. The Kitchen Has Plenty Of Storage, Fantastic Custom Cabinets, Coffee Bar, And Is Open To The Dining Room And Breakfast Room That Overlook The Backyard. The Kitchen's Custom Built Island And White Carrara Honed Marble Countertops Allow More Than Enough Work And Prep Space. A Large Master Bedroom Has A Completely Remodeled Bathroom, Custom Shower And Dual Closets. The Second Living Area With Updated Half Bath Is Very Flexible Space As Game Room, Home Office Or More. European Engineered Wood Flooring. Floor Plan Is Great For Family And Entertaining. Huge Backyard. Board On Board Fence Installed In 2016. Front And Back Sprinkler System. No HOA. Home Will Be Active And Available For Showings As Of Thursday, October 13.
Location
State TX
County Collin
Direction From 75 N, Exit On Parker Road. Stay On The Service Road; Turn Right On Republic Drive. Take Republic Around; Turn Right On E Park Blvd. Continue On E Park And Turn Right On Enterprise Drive. Turn Left On Pebble Vale Drive And Left On Keenan Circle. 905 Keenan Circle Is On Your Right.
Rooms
Dining Room 2
Interior
Interior Features Cable TV Available, Eat-in Kitchen, Kitchen Island, Pantry, Walk-In Closet(s)
Heating Central, Natural Gas
Cooling Ceiling Fan(s), Central Air, Electric
Flooring Carpet, Tile, Wood
Fireplaces Number 1
Fireplaces Type Gas, Gas Logs, Gas Starter
Appliance Dishwasher, Disposal, Electric Cooktop, Electric Oven, Gas Water Heater
Heat Source Central, Natural Gas
Laundry Electric Dryer Hookup, Gas Dryer Hookup, Utility Room, Full Size W/D Area
Exterior
Exterior Feature Covered Patio/Porch
Garage Spaces 2.0
Fence Wood
Utilities Available Alley, City Sewer, City Water, Curbs, Electricity Available, Electricity Connected, Individual Gas Meter, Individual Water Meter
Roof Type Composition
Garage Yes
Building
Lot Description Cul-De-Sac
Story One
Foundation Slab
Structure Type Brick
Schools
Elementary Schools Harrington
High Schools Plano Senior
School District Plano Isd
Others
Ownership See agents
Financing Conventional
Read Less Info
Want to know what your home might be worth? Contact us for a FREE valuation!

Our team is ready to help you sell your home for the highest possible price ASAP

©2025 North Texas Real Estate Information Systems.
Bought with Jeffrey Mitchell • Compass RE Texas, LLC




