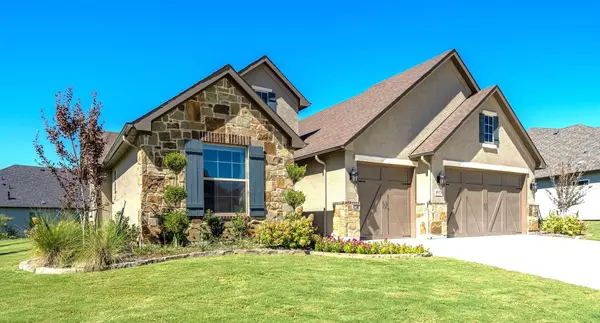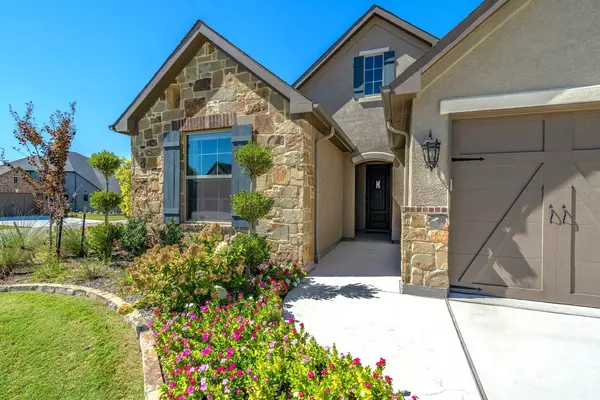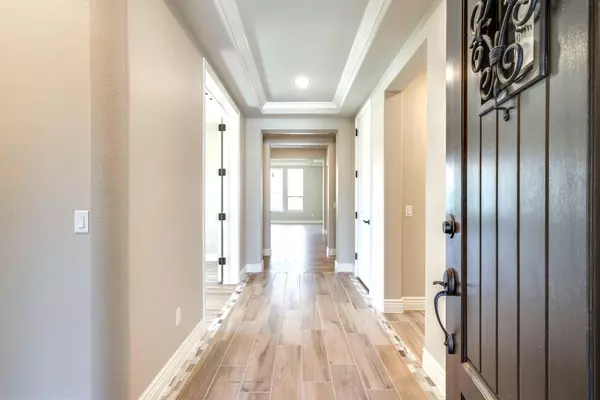For more information regarding the value of a property, please contact us for a free consultation.
Key Details
Property Type Single Family Home
Sub Type Single Family Residence
Listing Status Sold
Purchase Type For Sale
Square Footage 2,046 sqft
Price per Sqft $337
Subdivision Robson Ranch Unit 25-2
MLS Listing ID 20177105
Sold Date 10/26/22
Style Traditional
Bedrooms 2
Full Baths 2
Half Baths 1
HOA Fees $143
HOA Y/N Mandatory
Year Built 2021
Lot Size 0.290 Acres
Acres 0.29
Property Description
Why wait 18 months for new construction in this prime 55+ community of Robson Ranch, when you can have this 1.5 year young upgraded FRESCO plan on a PREMIUM OVERSIZED CORNER LOT w- GOLF VIEW of the 6th green & 7th tee on the North Course. LOADED with UPGRADES: Solid core doors, soft close cabs & drawers, kitchen cabinet slide outs, under-cabinet lighting, antiqued cabinet finish, custom master closet, 8' doors, crown molding, rounded corners, 6 in. baseboards, tray ceilings, oversized seamless glass door shower in master. Beautiful wall of slider doors lead to the inviting & extended covered rear patio (25x14) w- built-in gas grill. And what a great view! Study has desk nook & was bumped out by 2' at construction; has solid french doors & can double as second living area, media space, office, etc. Secondary bedroom has ensuite bath, & large enough to fit a king bed! HUGE garage w- 821 sq.ft. of storage: Cars, toys, golf carts, storage & more! MOVE IN READY!!! WELCOME HOME!!!
Location
State TX
County Denton
Community Club House, Community Pool, Community Sprinkler, Curbs, Fitness Center, Gated, Golf, Greenbelt, Guarded Entrance, Jogging Path/Bike Path, Pool, Racquet Ball, Restaurant, Sauna, Spa, Tennis Court(S), Other
Direction Does NOT GPS. Go to front gate of Robson Ranch. Give guardhouse the address you are going to, then proceed N on Robson Blvd. Go past the clubhouse & golf club on your left. 3 streets past that is Crestview. Turn L. Go 2 streets to Goodland, turn R. Subject property is one block on the left.
Rooms
Dining Room 1
Interior
Interior Features Cable TV Available, Chandelier, Decorative Lighting, Granite Counters, High Speed Internet Available, Kitchen Island, Pantry, Walk-In Closet(s)
Heating Central
Cooling Ceiling Fan(s), Central Air
Flooring Carpet, Ceramic Tile, Tile
Appliance Dishwasher, Disposal, Dryer, Gas Cooktop, Gas Water Heater, Microwave, Plumbed For Gas in Kitchen, Refrigerator, Washer
Heat Source Central
Laundry Electric Dryer Hookup, Utility Room, Washer Hookup
Exterior
Exterior Feature Attached Grill, Covered Patio/Porch, Rain Gutters, Lighting
Garage Spaces 3.0
Fence Partial, Wrought Iron
Community Features Club House, Community Pool, Community Sprinkler, Curbs, Fitness Center, Gated, Golf, Greenbelt, Guarded Entrance, Jogging Path/Bike Path, Pool, Racquet Ball, Restaurant, Sauna, Spa, Tennis Court(s), Other
Utilities Available Cable Available, City Sewer, City Water, Community Mailbox, Concrete, Curbs, Underground Utilities
Roof Type Composition
Garage Yes
Building
Lot Description Corner Lot, Landscaped, On Golf Course, Sprinkler System
Story One
Foundation Slab
Structure Type Rock/Stone,Stucco
Schools
Elementary Schools Borman
School District Denton Isd
Others
Senior Community 1
Ownership contact agent
Acceptable Financing Cash, Conventional, VA Loan
Listing Terms Cash, Conventional, VA Loan
Financing Conventional
Special Listing Condition Age-Restricted, Owner/ Agent, Survey Available
Read Less Info
Want to know what your home might be worth? Contact us for a FREE valuation!

Our team is ready to help you sell your home for the highest possible price ASAP

©2025 North Texas Real Estate Information Systems.
Bought with Yvonne Callahan • ERA Myers & Myers Realty




