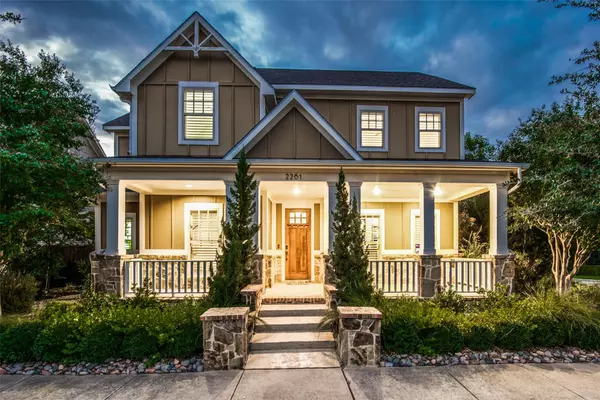For more information regarding the value of a property, please contact us for a free consultation.
Key Details
Property Type Single Family Home
Sub Type Single Family Residence
Listing Status Sold
Purchase Type For Sale
Square Footage 3,539 sqft
Price per Sqft $240
Subdivision Austin Waters Ph 1R2
MLS Listing ID 20153211
Sold Date 10/07/22
Style Craftsman
Bedrooms 4
Full Baths 3
Half Baths 1
HOA Fees $100/ann
HOA Y/N Mandatory
Year Built 2011
Annual Tax Amount $11,832
Lot Size 6,708 Sqft
Acres 0.154
Property Description
Welcome to this beautiful, two-story craftsman located on a lush corner lot in the desirable Austin Waters community. Walk in and you'll see both the enclosed office with french doors and the formal living space with a dry-bar. Continue into the open kitchen, dining and family room where there is plenty of space to host friends and family. The kitchen features stainless steel appliances, mosaic tile backsplash, a gas cooktop and a large island. The dining area, with a tiled, gas fireplace, is next to a sizable family room with views into the stunning side yard. The primary suite has direct access to the covered patio and features an ensuite bathroom with spa-like shower and deep soaking tub. Upstairs you will find 3 additional bedrooms, a game room, media room, built-in desk area and a second-story balcony. Enjoy all of the many amenities that Austin Waters has to offer, such as trails, pools and parks--all just steps away from your front door!
Location
State TX
County Denton
Direction GPS
Rooms
Dining Room 2
Interior
Interior Features Built-in Features, Decorative Lighting, Double Vanity, Eat-in Kitchen, Open Floorplan
Heating Central
Cooling Central Air
Flooring Carpet, Ceramic Tile, Wood
Fireplaces Number 1
Fireplaces Type Dining Room, Gas
Appliance Dishwasher, Disposal, Gas Cooktop, Double Oven, Refrigerator
Heat Source Central
Exterior
Garage Spaces 3.0
Utilities Available City Sewer, City Water
Roof Type Composition
Garage Yes
Building
Story Two
Foundation Slab
Structure Type Rock/Stone
Schools
School District Lewisville Isd
Others
Ownership Ask agent
Financing Conventional
Read Less Info
Want to know what your home might be worth? Contact us for a FREE valuation!

Our team is ready to help you sell your home for the highest possible price ASAP

©2024 North Texas Real Estate Information Systems.
Bought with Leanna Sellars • Keller Williams Realty
GET MORE INFORMATION



