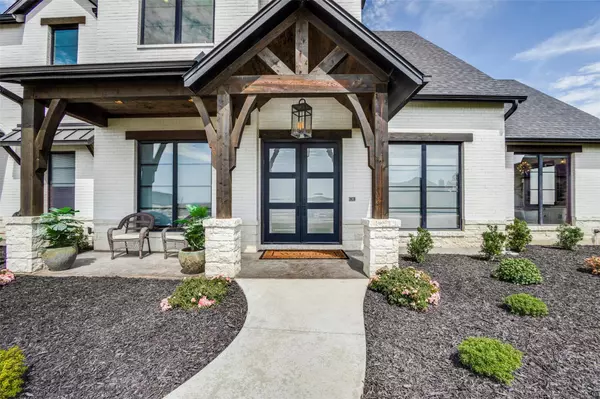For more information regarding the value of a property, please contact us for a free consultation.
Key Details
Property Type Single Family Home
Sub Type Single Family Residence
Listing Status Sold
Purchase Type For Sale
Square Footage 3,573 sqft
Price per Sqft $475
Subdivision Highlands Ph Ii
MLS Listing ID 20141264
Sold Date 11/01/22
Style Contemporary/Modern,Modern Farmhouse
Bedrooms 4
Full Baths 4
HOA Fees $80/ann
HOA Y/N Mandatory
Year Built 2020
Annual Tax Amount $5,939
Lot Size 1.080 Acres
Acres 1.08
Property Description
Situated on just over an acre in the highly sought after neighborhood of The Highlands of Northlake, this custom built home is located in a cul de sac and atop a hill, overlooking beautiful rolling hills and countryside. If you are looking for full indoor outdoor living, look no further! The oversized sliders open up the great room to the custom outdoor living area complete with pool, spa, kitchen, dining area and sitting area. Enjoy the built-in heaters in cooler months and fans for the warmer ones. The great room is open to the upstairs game room and features a fireplace, chef's kitchen, exposed beams and custom lighting. The Owner's suite is tucked away on it's own side of the house, overlooking the backyard. The Owner's ensuite features 3 vanities, freestanding tub, frameless shower and a generous custom closet. With a media room, storm shelter, oversized laundry room with dog washing area, and full house back up generator, no detail was missed! Schedule your private tour today!
Location
State TX
County Denton
Community Jogging Path/Bike Path, Sidewalks
Direction Take I-35W N and FM 407 W to Mulkey Rd in Northlake. Continue on Mulkey Rd. Drive to Crosshill Ct. 3 min (1.0 mi) Turn left onto Mulkey Rd 0.9 mi Turn left onto Hamilton Ln 0.1 mi Turn left onto Crosshill Ct
Rooms
Dining Room 1
Interior
Interior Features Built-in Features, Built-in Wine Cooler, Cable TV Available, Chandelier, Decorative Lighting, Double Vanity, Eat-in Kitchen, Flat Screen Wiring, High Speed Internet Available, Kitchen Island, Loft, Natural Woodwork, Open Floorplan, Pantry, Smart Home System, Sound System Wiring, Vaulted Ceiling(s), Walk-In Closet(s), Wet Bar
Heating Central, ENERGY STAR Qualified Equipment
Cooling ENERGY STAR Qualified Equipment
Flooring Carpet, Hardwood, Tile
Fireplaces Number 1
Fireplaces Type Gas Logs, Glass Doors, Great Room
Equipment Generator, Home Theater
Appliance Built-in Gas Range, Built-in Refrigerator, Commercial Grade Range, Commercial Grade Vent, Dishwasher, Disposal, Gas Oven, Gas Range, Gas Water Heater, Ice Maker, Microwave, Double Oven, Refrigerator, Tankless Water Heater
Heat Source Central, ENERGY STAR Qualified Equipment
Laundry Utility Room
Exterior
Exterior Feature Attached Grill, Balcony, Covered Patio/Porch, Rain Gutters, Lighting, Outdoor Grill, Outdoor Kitchen, Outdoor Living Center
Garage Spaces 3.0
Pool In Ground, Pool/Spa Combo
Community Features Jogging Path/Bike Path, Sidewalks
Utilities Available Aerobic Septic, Individual Gas Meter, Individual Water Meter
Roof Type Composition
Garage Yes
Private Pool 1
Building
Lot Description Acreage, Cul-De-Sac, Landscaped, Lrg. Backyard Grass, Sprinkler System
Story Two
Foundation Pillar/Post/Pier, Slab
Structure Type Brick
Schools
School District Northwest Isd
Others
Ownership Carlos G Gloria, Silvia Gloria
Financing Conventional
Read Less Info
Want to know what your home might be worth? Contact us for a FREE valuation!

Our team is ready to help you sell your home for the highest possible price ASAP

©2024 North Texas Real Estate Information Systems.
Bought with Christy Arnold • Keller Williams Realty-FM
GET MORE INFORMATION





