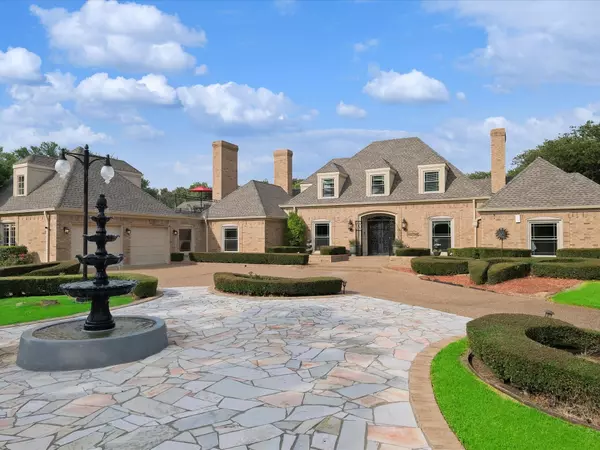For more information regarding the value of a property, please contact us for a free consultation.
Key Details
Property Type Single Family Home
Sub Type Single Family Residence
Listing Status Sold
Purchase Type For Sale
Square Footage 5,550 sqft
Price per Sqft $261
Subdivision Flower Mound Farms
MLS Listing ID 20137861
Sold Date 11/16/22
Style French,Traditional
Bedrooms 6
Full Baths 5
Half Baths 1
HOA Y/N None
Year Built 1971
Annual Tax Amount $16,916
Lot Size 3.940 Acres
Acres 3.94
Lot Dimensions 61X61X76X515X220X428X331
Property Description
Flower Mound's heart lies an exquisite address ready to be called your dream home. Situated on almost 4 acres of some of the prettiest land in North Texas, this gated estate provides tranquil respite while maintaining proximity to all the fantastic things DFW has to offer. Once entering the impressive open foyer that leads to the gorgeous living room & flows to the wet bar seating area, dining room with a large fireplace adjacent to this spacious gourmet kitchen with a large island & plenty of cabinets, multiple luxurious stainless steel appliances, & all boasting with breathless views to the backyard covered patio, & the mega resort-style outdoors that will be perfect for entertaining with large pool & spa, water features, gazebo, large playground & two stories shed. Built to stand the test of time, this French Chateau-styled paragon of old-world craftsmanship has joined the modern world thanks to a series of carefully planned updates and renovations. Oustanding Well Maintained Estate
Location
State TX
County Denton
Direction From FM 3040, South on Red Oak, Take a left at a fork in the road, House will be on the left. Mapping tools will be preferred, Click the ring when arriving at the estate entrance gate.
Rooms
Dining Room 1
Interior
Interior Features Built-in Features, Cedar Closet(s), Decorative Lighting, Eat-in Kitchen, Flat Screen Wiring, High Speed Internet Available, Kitchen Island, Pantry, Smart Home System, Wainscoting, Walk-In Closet(s), Wet Bar
Heating Active Solar, Central, Electric, Natural Gas
Cooling Ceiling Fan(s), Central Air, Electric
Flooring Ceramic Tile, Hardwood, Laminate
Fireplaces Number 6
Fireplaces Type Brick, Gas Logs, Gas Starter, Master Bedroom, Stone
Equipment Call Listing Agent, Irrigation Equipment, Negotiable, Other
Appliance Dishwasher, Disposal, Dryer, Electric Cooktop, Gas Cooktop, Ice Maker, Microwave, Double Oven, Plumbed For Gas in Kitchen, Refrigerator, Tankless Water Heater, Vented Exhaust Fan, Washer
Heat Source Active Solar, Central, Electric, Natural Gas
Laundry Electric Dryer Hookup, Utility Room, Full Size W/D Area, Washer Hookup
Exterior
Exterior Feature Attached Grill, Covered Patio/Porch, Fire Pit, Rain Gutters, Outdoor Kitchen, Outdoor Living Center, Playground, Private Entrance, RV/Boat Parking, Storage
Garage Spaces 2.0
Carport Spaces 3
Fence Gate, Metal, Wood
Pool Diving Board, Gunite, Heated, In Ground, Pool Sweep, Pool/Spa Combo, Water Feature
Utilities Available Asphalt, City Sewer, City Water, Underground Utilities
Roof Type Composition
Garage Yes
Private Pool 1
Building
Lot Description Acreage, Interior Lot, Irregular Lot, Landscaped, Lrg. Backyard Grass, Many Trees, Sprinkler System, Subdivision
Story Two
Foundation Slab
Structure Type Brick
Schools
School District Lewisville Isd
Others
Restrictions None
Ownership See Tax Info
Acceptable Financing Cash, Conventional, FHA
Listing Terms Cash, Conventional, FHA
Financing Cash
Special Listing Condition Aerial Photo
Read Less Info
Want to know what your home might be worth? Contact us for a FREE valuation!

Our team is ready to help you sell your home for the highest possible price ASAP

©2024 North Texas Real Estate Information Systems.
Bought with Qingqing Zhu • Sunet Group
GET MORE INFORMATION





