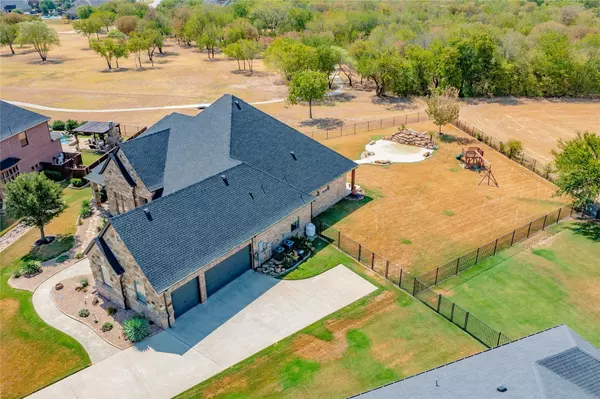For more information regarding the value of a property, please contact us for a free consultation.
Key Details
Property Type Single Family Home
Sub Type Single Family Residence
Listing Status Sold
Purchase Type For Sale
Square Footage 3,307 sqft
Price per Sqft $208
Subdivision Prairie Timber Estates
MLS Listing ID 20132193
Sold Date 10/31/22
Bedrooms 3
Full Baths 3
Half Baths 1
HOA Fees $41/ann
HOA Y/N Mandatory
Year Built 2007
Annual Tax Amount $10,639
Lot Size 0.557 Acres
Acres 0.557
Property Description
Your dream home is here! This property sits within a cul de sac with peaceful views of the neighborhood park and walking trails. The outdoor living space gives you room to entertain from the large patio dining, wood burning fire place, sounds of runing water from the custom waterfall splash pad, and all over private patio with no overseeing neighbors. Indoors greets you with a beautiful living area, large front office space and private patio, massive master suite, oversize guest bedrooms with on suite bathrooms in both, half bath in main living area and custom kitchen featured with stone accents, stainless steal appliances, and a breakfast nook that fits a full size dining table. You can easily extend your living to the 17k updated custom garage that allows you to open up your space with private storage closest, built in tv entertainment center and gives you a full extension of this beautiful property! This home is a well maintained one of a kind property you wont want to miss out on!
Location
State TX
County Johnson
Direction Use GPS
Rooms
Dining Room 2
Interior
Interior Features Cable TV Available, Chandelier, Decorative Lighting, Eat-in Kitchen, Granite Counters, High Speed Internet Available, Kitchen Island, Open Floorplan, Paneling, Pantry, Vaulted Ceiling(s)
Heating Central, Electric
Cooling Central Air, Electric
Flooring Carpet, Ceramic Tile, Wood
Fireplaces Number 2
Fireplaces Type Gas, Gas Starter, Living Room, Outside, Wood Burning
Appliance Built-in Refrigerator, Dishwasher, Disposal, Electric Cooktop, Electric Oven, Microwave
Heat Source Central, Electric
Exterior
Garage Spaces 3.0
Utilities Available City Sewer, City Water
Roof Type Composition
Garage Yes
Building
Story One
Foundation Slab
Structure Type Brick,Rock/Stone
Schools
School District Joshua Isd
Others
Ownership Lisa and Paul Keese
Financing Conventional
Read Less Info
Want to know what your home might be worth? Contact us for a FREE valuation!

Our team is ready to help you sell your home for the highest possible price ASAP

©2025 North Texas Real Estate Information Systems.
Bought with Shelley Green • TheGreenTeam RE Professionals




