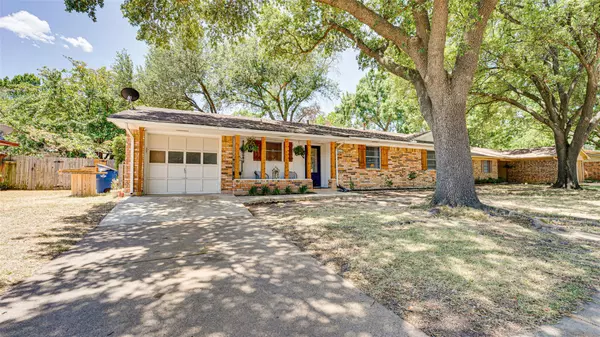For more information regarding the value of a property, please contact us for a free consultation.
Key Details
Property Type Single Family Home
Sub Type Single Family Residence
Listing Status Sold
Purchase Type For Sale
Square Footage 1,559 sqft
Price per Sqft $157
Subdivision Sunset North#6
MLS Listing ID 20121461
Sold Date 09/12/22
Style Traditional
Bedrooms 3
Full Baths 2
HOA Y/N None
Year Built 1969
Annual Tax Amount $4,454
Lot Size 9,365 Sqft
Acres 0.215
Property Description
Adorable home in a great location!! Mature trees give this home lots of shade throughout the day! Large dining area and living room, coupled with a decked patio in the back provide lots of space for hosting family and friends! Conveniently located minutes from Austin Elementary School, churches and park!
Location
State TX
County Ellis
Direction From Ennis Avenue, go north on Jeter Drive, turn right on Baldridge Street and left on Austin Drive. It is the second home on the left.
Rooms
Dining Room 1
Interior
Interior Features Built-in Features
Heating Central
Cooling Ceiling Fan(s), Central Air
Flooring Carpet, Laminate
Fireplaces Number 1
Fireplaces Type Wood Burning
Appliance Dishwasher, Disposal, Electric Range, Gas Water Heater, Microwave
Heat Source Central
Laundry Electric Dryer Hookup, In Garage, Washer Hookup
Exterior
Exterior Feature Other
Garage Spaces 1.0
Carport Spaces 1
Fence Wood
Utilities Available City Sewer, City Water, Concrete, Curbs
Roof Type Composition
Garage Yes
Building
Lot Description Few Trees, Interior Lot
Story One
Foundation Slab
Structure Type Brick
Schools
School District Ennis Isd
Others
Ownership See Offer Guidelines
Acceptable Financing Cash, Conventional, FHA, VA Loan
Listing Terms Cash, Conventional, FHA, VA Loan
Financing Conventional
Special Listing Condition Aerial Photo
Read Less Info
Want to know what your home might be worth? Contact us for a FREE valuation!

Our team is ready to help you sell your home for the highest possible price ASAP

©2025 North Texas Real Estate Information Systems.
Bought with Sabrina Strang • Keller Williams Realty




