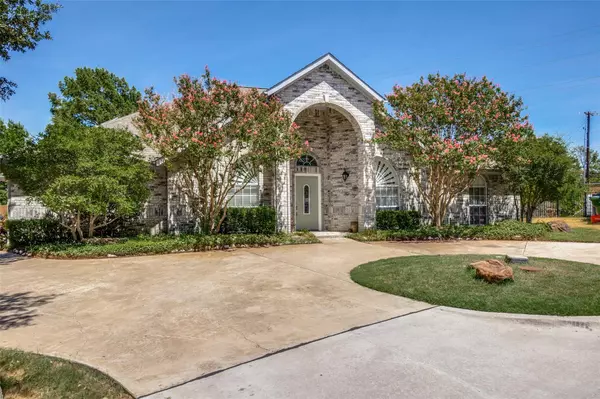For more information regarding the value of a property, please contact us for a free consultation.
Key Details
Property Type Single Family Home
Sub Type Single Family Residence
Listing Status Sold
Purchase Type For Sale
Square Footage 2,451 sqft
Price per Sqft $177
Subdivision Club Creek
MLS Listing ID 20125371
Sold Date 11/28/22
Style Traditional
Bedrooms 3
Full Baths 2
Half Baths 1
HOA Fees $45/ann
HOA Y/N Mandatory
Year Built 1998
Annual Tax Amount $7,155
Lot Size 6,708 Sqft
Acres 0.154
Lot Dimensions 120.3 x 154 x 132 x 48
Property Description
$5000 BUYER INCENTIVE! Seller is offering $5000 towards Buyer's Closing Costs, can be used to buy down interest rate! Lovingly maintained, custom home in Club Creek HOA, walking distance to Eastern Hill Park. Copious living area with custom built-ins, gas fireplace and floor to ceiling windows that overlook a peaceful greenbelt behind the home that is tucked away at the end of a cul-de-sac in a quiet, well established neighborhood, with easy access to I-30, GB, 635, Hwy 66. This very clean, freshly painted home with new and freshly cleaned carpets in the bedrooms has 3 bedrooms, 2 baths, an oversized master suite with nice sized seating area and gas fireplace a perfect cozy space for reading before bed. It also has an oversized ensuite bath with walk in closet with custom shelving, garden tub, separate shower, and dual vanities. The home has a formal living room complete with wet bar located across from the formal dining room, perfect for entertaining.
Location
State TX
County Dallas
Community Curbs, Greenbelt, Perimeter Fencing, Sidewalks, Other
Direction Please be sure you are looking for 2314 Club Creek COURT - not Blvd or Circle.
Rooms
Dining Room 2
Interior
Interior Features Built-in Features, Cable TV Available, Chandelier, Decorative Lighting, Double Vanity, Dry Bar, Eat-in Kitchen, Flat Screen Wiring, High Speed Internet Available, Kitchen Island, Sound System Wiring, Vaulted Ceiling(s), Walk-In Closet(s), Wet Bar
Heating Central, Fireplace(s), Natural Gas
Cooling Central Air, Electric
Flooring Carpet, Tile, Vinyl
Fireplaces Number 2
Fireplaces Type Bedroom, Brick, Family Room, Gas, Gas Logs, Glass Doors, Living Room, Master Bedroom
Appliance Dishwasher, Disposal, Microwave, Plumbed For Gas in Kitchen
Heat Source Central, Fireplace(s), Natural Gas
Laundry Electric Dryer Hookup, Gas Dryer Hookup, Utility Room, Full Size W/D Area, Washer Hookup, On Site
Exterior
Exterior Feature Rain Gutters, Private Yard, RV/Boat Parking, Other
Garage Spaces 2.0
Fence Wrought Iron
Community Features Curbs, Greenbelt, Perimeter Fencing, Sidewalks, Other
Utilities Available City Sewer, City Water, Curbs, Electricity Connected, Individual Gas Meter, Individual Water Meter, Natural Gas Available, Phone Available, Sidewalk
Roof Type Composition
Garage Yes
Building
Lot Description Cul-De-Sac, Few Trees, Greenbelt, Interior Lot, Landscaped, Level, Lrg. Backyard Grass
Story One
Foundation Slab
Structure Type Brick,Concrete,Wood
Schools
School District Garland Isd
Others
Ownership See Tax Records
Financing Conventional
Read Less Info
Want to know what your home might be worth? Contact us for a FREE valuation!

Our team is ready to help you sell your home for the highest possible price ASAP

©2024 North Texas Real Estate Information Systems.
Bought with Tammy Patterson • Front Real Estate Co
GET MORE INFORMATION





