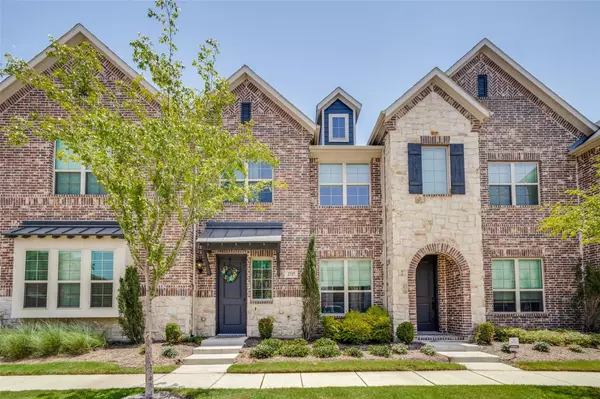For more information regarding the value of a property, please contact us for a free consultation.
Key Details
Property Type Townhouse
Sub Type Townhouse
Listing Status Sold
Purchase Type For Sale
Square Footage 1,789 sqft
Price per Sqft $223
Subdivision Vista Del Lago Add
MLS Listing ID 20105676
Sold Date 09/06/22
Style Other
Bedrooms 2
Full Baths 2
Half Baths 1
HOA Fees $225/mo
HOA Y/N Mandatory
Year Built 2020
Lot Size 1,698 Sqft
Acres 0.039
Property Description
Location, location, minutes away from DFW International Airport, easy access to all the major freeways, restaurants, shopping stores and all the amenities. Live the lifestyle of maintenance free, HOA take care the yard. Chill out at the community pool, relax with family and friends. Why pay apartment rent, when this modern townhome offer everything from beautiful gourmet kitchen with island, a quartz countertops, plenty of storage cabinets and SS kitchen appliances. Vaulted ceiling, and tall windows in living area provide natural light. Dining area great for gatherings. Engineer wood flooring provide elegant looks of this modern townhome. Upstairs has spacious master bedrooms, huge walk in closets plenty of space to stored clothes, shoes, purses and accessories. Cozy and spacious guest bedroom at the end of the hallway provide privacy with full bathroom. Home has plenty of storage space, smart home features for modern living. Schedule you appointment to see this gorgeous home.
Location
State TX
County Denton
Community Community Pool, Community Sprinkler, Curbs, Greenbelt, Jogging Path/Bike Path, Lake, Park, Playground, Pool, Sidewalks
Direction If you are coming from Plano or Frisco, take 121 South exit on Lake Vista Drive, right on 121 South Frontage Road, stay in Frontage Road, then right on Shelby Drive. The Builder is CB Jeni Homes. Otherwise, please use your GPS.
Rooms
Dining Room 1
Interior
Interior Features Cable TV Available, Decorative Lighting, High Speed Internet Available, Kitchen Island, Open Floorplan, Pantry, Smart Home System, Walk-In Closet(s)
Heating Central, ENERGY STAR Qualified Equipment
Cooling Ceiling Fan(s), Central Air, ENERGY STAR Qualified Equipment
Flooring Carpet, Ceramic Tile, Hardwood
Appliance Dishwasher, Disposal, Gas Cooktop, Gas Oven, Microwave, Refrigerator, Tankless Water Heater, Trash Compactor, Vented Exhaust Fan
Heat Source Central, ENERGY STAR Qualified Equipment
Laundry Electric Dryer Hookup, Utility Room, Full Size W/D Area, Washer Hookup
Exterior
Exterior Feature Rain Gutters
Garage Spaces 2.0
Fence None
Community Features Community Pool, Community Sprinkler, Curbs, Greenbelt, Jogging Path/Bike Path, Lake, Park, Playground, Pool, Sidewalks
Utilities Available Cable Available, City Sewer, City Water, Community Mailbox, Concrete, Curbs, Electricity Available, Electricity Connected, Individual Gas Meter, Individual Water Meter, Natural Gas Available, Phone Available, Sidewalk
Roof Type Shingle
Garage Yes
Building
Lot Description Interior Lot, Landscaped, Sprinkler System
Story Two
Foundation Slab
Structure Type Brick
Schools
School District Lewisville Isd
Others
Ownership Charles & Jesse Ma Wilkinson
Acceptable Financing Cash, Contract, Conventional, FHA, Not Assumable
Listing Terms Cash, Contract, Conventional, FHA, Not Assumable
Financing FHA
Special Listing Condition Survey Available
Read Less Info
Want to know what your home might be worth? Contact us for a FREE valuation!

Our team is ready to help you sell your home for the highest possible price ASAP

©2024 North Texas Real Estate Information Systems.
Bought with Jiji Abraham • Keller Williams Realty Allen
GET MORE INFORMATION





