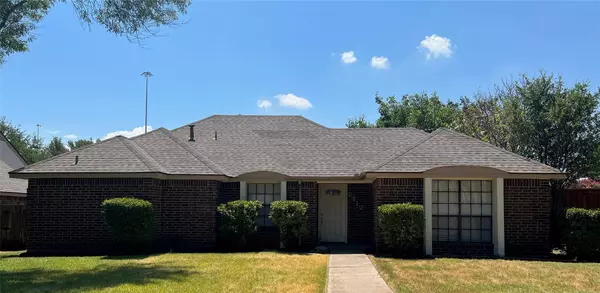For more information regarding the value of a property, please contact us for a free consultation.
Key Details
Property Type Single Family Home
Sub Type Single Family Residence
Listing Status Sold
Purchase Type For Sale
Square Footage 1,383 sqft
Price per Sqft $224
Subdivision Club Estates
MLS Listing ID 20115279
Sold Date 08/05/22
Style Traditional
Bedrooms 3
Full Baths 2
HOA Y/N None
Year Built 1983
Annual Tax Amount $3,856
Lot Size 7,797 Sqft
Acres 0.179
Property Description
UPDATED AND MOVE IN READY! Come see this beautifully updated 1 story home, conveniently located to major freeways, retail & steps away from city parks! Kitchen has been tastefully remodeled with stylish cabinets and corian counters, large enough for seating at the counter height bar that over looks the living area. Stainless accents and appliances that include an upgraded dishwasher with a low dBA, gas drop in oven with 4 burners and a 5th for a griddle. 2 dining areas, an eat in kitchen, or dining area that adjoins the spacious living room with room for everyone, a stunning gas fireplace, from the living area, access the cozy covered, back patio & oversized backyard with room to create a relaxing paradise. Owners Suite is separate from secondary bedrooms & features a stunning on-suite with custom cabinets, updated walk in shower with designer glass doors, custom made to compliment the curved bathroom window. Walk in closets, ceiling fans, decorative lighting and so much more to see!
Location
State TX
County Dallas
Direction See Google Maps, Great location!
Rooms
Dining Room 2
Interior
Interior Features Cable TV Available, Decorative Lighting, Eat-in Kitchen, High Speed Internet Available, Open Floorplan, Pantry, Vaulted Ceiling(s), Walk-In Closet(s)
Heating Central, Natural Gas
Cooling Ceiling Fan(s), Central Air, Electric
Flooring Luxury Vinyl Plank
Fireplaces Number 1
Fireplaces Type Gas, Living Room, Wood Burning
Appliance Dishwasher, Disposal, Gas Cooktop, Gas Water Heater, Microwave, Plumbed For Gas in Kitchen, Plumbed for Ice Maker
Heat Source Central, Natural Gas
Laundry Electric Dryer Hookup, Gas Dryer Hookup, In Hall, Full Size W/D Area, Washer Hookup
Exterior
Exterior Feature Covered Patio/Porch
Garage Spaces 2.0
Fence Fenced, Wood
Utilities Available Cable Available, City Sewer, City Water, Curbs, Electricity Available, Individual Gas Meter, Individual Water Meter, Natural Gas Available, Phone Available, Sidewalk, Underground Utilities
Roof Type Composition
Garage Yes
Building
Lot Description Few Trees, Interior Lot, Lrg. Backyard Grass, Subdivision
Story One
Foundation Slab
Structure Type Brick,Siding
Schools
School District Mesquite Isd
Others
Ownership See DCAD
Acceptable Financing Cash, FHA, VA Loan
Listing Terms Cash, FHA, VA Loan
Financing Cash
Special Listing Condition Survey Available
Read Less Info
Want to know what your home might be worth? Contact us for a FREE valuation!

Our team is ready to help you sell your home for the highest possible price ASAP

©2025 North Texas Real Estate Information Systems.
Bought with Belinda Nelson • Fathom Realty


