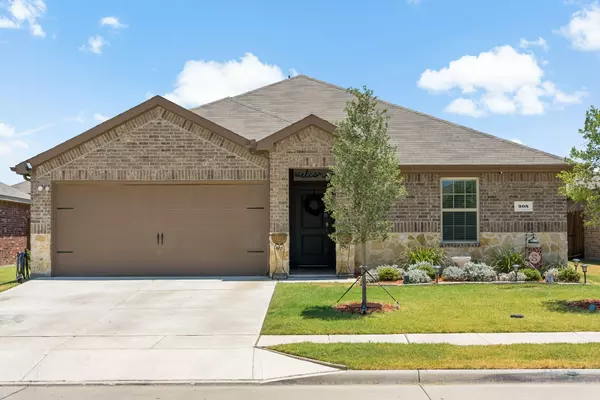For more information regarding the value of a property, please contact us for a free consultation.
Key Details
Property Type Single Family Home
Sub Type Single Family Residence
Listing Status Sold
Purchase Type For Sale
Square Footage 1,444 sqft
Price per Sqft $218
Subdivision Verandah Ph 3B1
MLS Listing ID 20113203
Sold Date 08/08/22
Bedrooms 3
Full Baths 2
HOA Fees $43/ann
HOA Y/N Mandatory
Year Built 2020
Annual Tax Amount $5,876
Lot Size 6,272 Sqft
Acres 0.144
Property Description
Welcome home to this stunning barely lived in home. This home has 3 bedrooms and 2 baths built in 2020. The open floor plan is perfect for hosting all of your future gatherings, the living has a wall of windows for great natural lighting to seep in. The spacious kitchen features stainless steel appliances, a walk-in pantry and large kitchen island with a drop in sink. Luxury Vinyl flooring throughout the main areas and carpet in the bedrooms. Spacious Master suite is tucked away with an ensuite bathroom that has an over sized shower and walk in closet. Enjoy the evening hours spent in your large back yard, with a covered patio and extended concrete patio addition perfect for outdoor dinners and grilling! This home is located in the Verandah neighborhood; enjoy access to the community pool, jogging path, playground and private pond! Come make this house YOUR HOME.
Location
State TX
County Hunt
Community Community Pool, Curbs, Fishing, Greenbelt, Jogging Path/Bike Path, Park, Playground, Sidewalks
Direction Head East on I-30, take exit 79 onto FM-2642 toward FM-1565 South, turn left onto FM-2642, turn right onto Verandah Blvd, at the roundabout take the second exit onto Verandah Blvd, Turn right onto Fairwood Ave turn left onto Berrywood drive, turn right onto Basswood lane, 908 Basswood on the left.
Rooms
Dining Room 1
Interior
Interior Features Cable TV Available, Chandelier, Decorative Lighting, Eat-in Kitchen, High Speed Internet Available, Kitchen Island, Open Floorplan, Pantry, Walk-In Closet(s)
Heating Central, Electric
Cooling Ceiling Fan(s), Central Air, Electric
Flooring Carpet, Ceramic Tile, Luxury Vinyl Plank
Appliance Dishwasher, Electric Range, Microwave, Vented Exhaust Fan
Heat Source Central, Electric
Exterior
Garage Spaces 2.0
Community Features Community Pool, Curbs, Fishing, Greenbelt, Jogging Path/Bike Path, Park, Playground, Sidewalks
Utilities Available City Sewer, City Water, Co-op Electric
Roof Type Composition
Garage Yes
Building
Story One
Foundation Slab
Structure Type Brick,Rock/Stone,Siding
Schools
School District Royse City Isd
Others
Ownership See Tax
Acceptable Financing Cash, Conventional, FHA, VA Loan
Listing Terms Cash, Conventional, FHA, VA Loan
Financing Cash
Read Less Info
Want to know what your home might be worth? Contact us for a FREE valuation!

Our team is ready to help you sell your home for the highest possible price ASAP

©2024 North Texas Real Estate Information Systems.
Bought with Samantha Hart • DSG Realty Group
GET MORE INFORMATION



