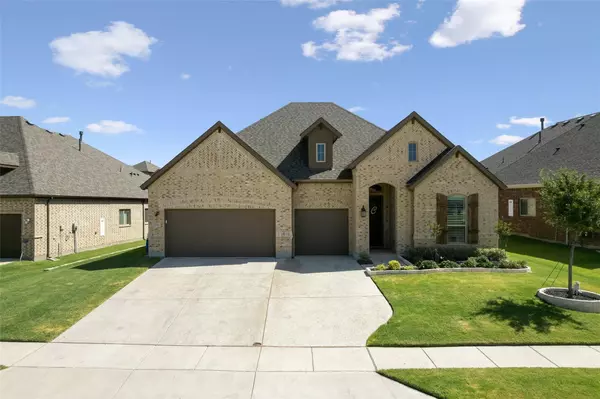For more information regarding the value of a property, please contact us for a free consultation.
Key Details
Property Type Single Family Home
Sub Type Single Family Residence
Listing Status Sold
Purchase Type For Sale
Square Footage 2,706 sqft
Price per Sqft $212
Subdivision Trailwood Ph 1
MLS Listing ID 20105294
Sold Date 08/09/22
Style Traditional
Bedrooms 4
Full Baths 3
HOA Fees $150/ann
HOA Y/N Mandatory
Year Built 2019
Annual Tax Amount $8,743
Lot Size 8,319 Sqft
Acres 0.191
Property Description
GORGEOUS and IMMACULATE,ONE STORY home NESTLED ON A QUIET STREET BACKING TO THE GREENBELT and BETTER than NEW !The moment from walking in you will think you have stepped into a model home. You will adore the EXT. HARDWOOD TILE throughout this open floorplan. The kitchen is an absolute CHEF'S DREAM with beautiful granite countertops, cabinetry and plenty of workspace, and is open to the family room that is perfect for entertaining. The breakfast nook and family room feature a WALL OF WINDOWS overlooking the BEAUTIFUL GREENBELT, COVERED PATIO with EXTENSION. The Master Suite is a dream with a beautiful spa bath with granite. The STUDY is light and bright featuring French Doors perfect for the stay at home worker. There is not a short of storage featuring the 3 car garage and Everyone will enjoy all of the community amenities, as well as being conveniently located to DOWNTOWN ROANOKE and FLOWER MOUND that has a variety of RESTAURANTS, SHOPPING and more. THERE IS EASY TO THE HWYS AS WELL.
Location
State TX
County Denton
Community Club House, Community Pool, Jogging Path/Bike Path, Playground, Sidewalks
Direction Travel I-35W North. Exit FM-1171, turn Right. Misty Ridge Dr, turn Right. Bull Head Ln, turn Right.
Rooms
Dining Room 2
Interior
Interior Features Cable TV Available, Decorative Lighting, High Speed Internet Available, Sound System Wiring
Heating Central, Natural Gas
Cooling Ceiling Fan(s), Central Air, Electric
Flooring Carpet, Ceramic Tile, Wood
Fireplaces Number 1
Fireplaces Type Gas Logs, Gas Starter, Heatilator, Metal
Appliance Dishwasher, Disposal, Electric Oven, Gas Cooktop, Gas Water Heater, Microwave, Plumbed For Gas in Kitchen, Plumbed for Ice Maker, Tankless Water Heater
Heat Source Central, Natural Gas
Laundry Utility Room, Full Size W/D Area
Exterior
Exterior Feature Covered Patio/Porch, Rain Gutters
Garage Spaces 3.0
Fence Wood
Community Features Club House, Community Pool, Jogging Path/Bike Path, Playground, Sidewalks
Utilities Available City Sewer, City Water, Community Mailbox, Concrete, Curbs, Sidewalk
Roof Type Composition
Garage Yes
Building
Lot Description Few Trees, Greenbelt, Interior Lot, Landscaped, Lrg. Backyard Grass, Sprinkler System, Subdivision
Story One
Foundation Slab
Structure Type Brick
Schools
School District Argyle Isd
Others
Ownership On Record
Acceptable Financing Cash, Conventional
Listing Terms Cash, Conventional
Financing Conventional
Special Listing Condition Aerial Photo
Read Less Info
Want to know what your home might be worth? Contact us for a FREE valuation!

Our team is ready to help you sell your home for the highest possible price ASAP

©2024 North Texas Real Estate Information Systems.
Bought with Wanda Charles • Ebby Halliday, Realtors
GET MORE INFORMATION





