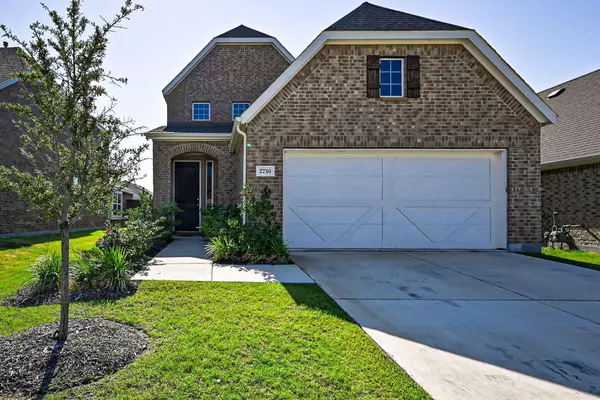For more information regarding the value of a property, please contact us for a free consultation.
Key Details
Property Type Single Family Home
Sub Type Single Family Residence
Listing Status Sold
Purchase Type For Sale
Square Footage 1,763 sqft
Price per Sqft $195
Subdivision Clements Ranch Ph 3
MLS Listing ID 20094743
Sold Date 07/27/22
Bedrooms 3
Full Baths 2
Half Baths 1
HOA Fees $50/ann
HOA Y/N Mandatory
Year Built 2019
Annual Tax Amount $6,867
Lot Size 4,399 Sqft
Acres 0.101
Property Description
Located on the historic Governor William Clements Ranch in a beautiful master-planned community with a catch & release pond, community pool, splash pad, playground, fitness center and more! This light and bright open floor plan with soaring ceiling in the living room will win you over. Inside you will also find 3 bedrooms, 2.5 baths and an upstairs bonus room. This well designed kitchen features 42in cabinetry, stainless steel appliances with gas range. Beautiful & spacious granite counter space with a large island. There is a covered patio in the backyard & a full sprinkler system. There is also a separate utility room. This home will not disappoint. Move in in time for school to start. Everyone in the family will enjoy what this community has to offer. Master bedroom with ensuite is downstairs with a large walk-in closet. Great upstairs space for the kids with a bonus room for a toy room, tv room or office. Don't miss out on this one!
Location
State TX
County Kaufman
Community Curbs, Fitness Center, Pool, Sidewalks
Direction From Hwy 80 take the 460 exit then turn left onto FM 740 then take slight left onto Lake Ray Hubbard Dr. Follow to Clements Blvd and turn right into neighborhood. Turn right on San Marcos and left on Pease. House will be on the right
Rooms
Dining Room 1
Interior
Interior Features Cable TV Available, Decorative Lighting, Granite Counters, High Speed Internet Available, Kitchen Island, Open Floorplan, Pantry, Vaulted Ceiling(s), Walk-In Closet(s)
Heating Central, Natural Gas
Cooling Ceiling Fan(s), Central Air, Electric
Flooring Carpet, Laminate, Tile
Appliance Dishwasher, Disposal, Gas Range, Gas Water Heater, Microwave, Plumbed For Gas in Kitchen, Refrigerator
Heat Source Central, Natural Gas
Laundry Electric Dryer Hookup, Utility Room, Full Size W/D Area, Washer Hookup
Exterior
Exterior Feature Covered Patio/Porch, Private Yard
Garage Spaces 2.0
Fence Wood
Community Features Curbs, Fitness Center, Pool, Sidewalks
Utilities Available City Sewer, City Water, Concrete, Curbs, Sidewalk
Roof Type Composition
Garage Yes
Building
Lot Description Few Trees, Interior Lot, Landscaped, Sprinkler System, Subdivision
Story Two
Foundation Slab
Structure Type Brick
Schools
School District Forney Isd
Others
Restrictions Unknown Encumbrance(s)
Ownership Vernon Vance III
Acceptable Financing Cash, Conventional, FHA, VA Loan
Listing Terms Cash, Conventional, FHA, VA Loan
Financing Conventional
Special Listing Condition Survey Available
Read Less Info
Want to know what your home might be worth? Contact us for a FREE valuation!

Our team is ready to help you sell your home for the highest possible price ASAP

©2024 North Texas Real Estate Information Systems.
Bought with Quincy Cobbin • Global Realty
GET MORE INFORMATION



