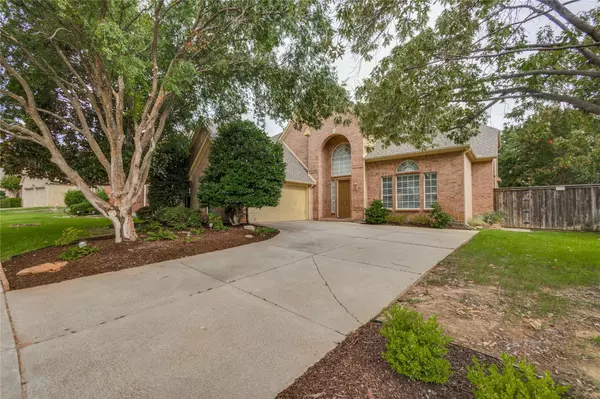For more information regarding the value of a property, please contact us for a free consultation.
Key Details
Property Type Single Family Home
Sub Type Single Family Residence
Listing Status Sold
Purchase Type For Sale
Square Footage 3,363 sqft
Price per Sqft $192
Subdivision Wellington Of Flower Mound Ph
MLS Listing ID 20089533
Sold Date 09/26/22
Bedrooms 4
Full Baths 3
Half Baths 1
HOA Fees $34
HOA Y/N Mandatory
Year Built 1997
Annual Tax Amount $9,168
Lot Size 7,840 Sqft
Acres 0.18
Property Description
Beautiful home located close to Wellington amenity center and sought after schools! Sparkling pool and spa in beautifully landscaped backyard. Living and dining rooms have beautiful wood flooring. Island kitchen and breakfast area open to large den accented by gas log fireplace, all 3 areas overlook patio and pool. Master suite is downstairs and has a door opening directly to the pool and backyard. Ensuite bath includes large tub, separate shower, 2 sinks with vanity space and large walk in closet. Media Room upstairs with staged seating, chairs to remain, with built in desk in the corner makes this a very versatile space! 3 bedrooms up are split, with one off master and 2nd bath and the other two on the other side, sharing a Jack and Jill bath. Roof and gutters 4-2021, Pool resurfaced 3-2020. Plenty of room for everyone and a great home to entertain family and friends! Paint change in living and dining rooms in progress.
Location
State TX
County Denton
Community Club House, Community Pool, Fitness Center, Greenbelt, Park, Playground, Pool, Tennis Court(S)
Direction Flower Mound Rd., East of FM2499. Turn right on Arbor Creek once you get into Wellington. 3400 Arbor Creek Lane will be on your left.
Rooms
Dining Room 2
Interior
Interior Features Cable TV Available, Granite Counters, Kitchen Island, Pantry, Walk-In Closet(s)
Heating Central, Fireplace(s), Natural Gas, Zoned
Cooling Ceiling Fan(s), Central Air, Electric, Zoned
Flooring Carpet, Ceramic Tile, Wood
Fireplaces Number 1
Fireplaces Type Gas Logs, Gas Starter
Appliance Dishwasher, Disposal, Electric Oven, Gas Cooktop, Gas Water Heater, Microwave, Plumbed For Gas in Kitchen
Heat Source Central, Fireplace(s), Natural Gas, Zoned
Laundry Electric Dryer Hookup, Utility Room, Full Size W/D Area, Washer Hookup
Exterior
Exterior Feature Covered Patio/Porch, Rain Gutters
Garage Spaces 2.0
Fence Wood
Pool Gunite, In Ground, Outdoor Pool, Pool/Spa Combo, Water Feature
Community Features Club House, Community Pool, Fitness Center, Greenbelt, Park, Playground, Pool, Tennis Court(s)
Utilities Available City Sewer, City Water, Curbs
Roof Type Composition
Garage Yes
Private Pool 1
Building
Lot Description Interior Lot, Landscaped, Many Trees, Sprinkler System, Subdivision
Story Two
Foundation Slab
Structure Type Brick
Schools
School District Lewisville Isd
Others
Ownership Hafendorfer
Acceptable Financing Cash, Conventional, VA Loan
Listing Terms Cash, Conventional, VA Loan
Financing Conventional
Read Less Info
Want to know what your home might be worth? Contact us for a FREE valuation!

Our team is ready to help you sell your home for the highest possible price ASAP

©2024 North Texas Real Estate Information Systems.
Bought with Mandy Sohal • United Real Estate
GET MORE INFORMATION





