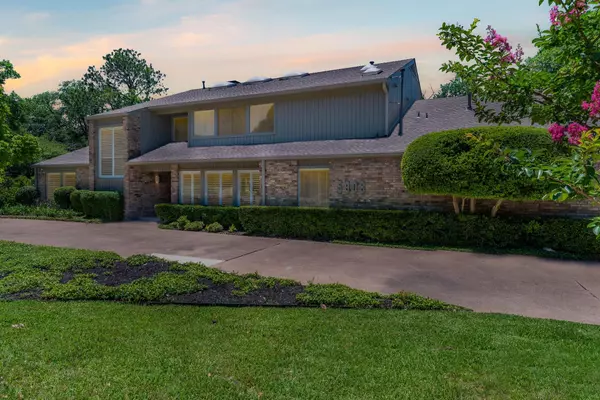For more information regarding the value of a property, please contact us for a free consultation.
Key Details
Property Type Single Family Home
Sub Type Single Family Residence
Listing Status Sold
Purchase Type For Sale
Square Footage 4,779 sqft
Price per Sqft $208
Subdivision Prestonwood Estates
MLS Listing ID 20071379
Sold Date 06/30/22
Style Mid-Century Modern
Bedrooms 4
Full Baths 5
HOA Y/N None
Year Built 1972
Lot Size 0.612 Acres
Acres 0.612
Lot Dimensions 142 x 188
Property Description
This Prestonwood home on a .6-acre creek lot has the WOW factor when you walk through the front door. Quickly you will notice the high ceilings & all the large windows throughout the home that allows for an abundance of natural light & enjoyable views of the lush backyard & pool. The great room offers a lovely entertaining venue with the walk-in wet bar, dramatic fireplace & adjacent dining room. The kitchen includes granite counters & SS appliances. The family friendly den has built-in bookcases, skylights & wall of floor to ceiling windows & sliding door to patio. The primary suite boasts a spacious bedroom & bath with hydro tub, steam shower & dual vanities plus a flex room (19 x 15) that could be a study, exercise room, etc. Bedroom 2 is downstairs with an adjacent bath. Upstairs are 2 large en-suite bedrooms. The oasis of a backyard will certainly be the main draw. The pool & spa are surrounded by shade trees. You won't realize you are in the heart of the city
Location
State TX
County Dallas
Direction North on Hillcrest, west on Beltline, north on Meadowcreek.
Rooms
Dining Room 2
Interior
Interior Features Built-in Features, Cable TV Available, Decorative Lighting, Eat-in Kitchen, Granite Counters, Open Floorplan, Vaulted Ceiling(s), Walk-In Closet(s), Wet Bar
Heating Central, Natural Gas, Zoned
Cooling Ceiling Fan(s), Central Air, Electric, Zoned
Flooring Carpet, Ceramic Tile, Simulated Wood, Stone
Fireplaces Number 1
Fireplaces Type Decorative, Family Room, Gas, Gas Logs, Great Room, Wood Burning
Appliance Dishwasher, Disposal, Gas Cooktop, Double Oven, Plumbed For Gas in Kitchen, Refrigerator, Vented Exhaust Fan
Heat Source Central, Natural Gas, Zoned
Laundry Electric Dryer Hookup, Utility Room, Full Size W/D Area, Washer Hookup
Exterior
Exterior Feature Covered Patio/Porch, Fire Pit, Garden(s), Rain Gutters, Private Yard, Sport Court
Garage Spaces 2.0
Fence Wood
Pool Diving Board, Gunite, Heated, Pool Sweep, Separate Spa/Hot Tub
Utilities Available City Sewer, City Water, Curbs, Individual Gas Meter, Individual Water Meter, Sewer Available, Sidewalk
Roof Type Composition
Garage Yes
Private Pool 1
Building
Lot Description Interior Lot, Landscaped, Many Trees, Sprinkler System, Subdivision
Story Two
Foundation Slab
Structure Type Brick,Siding
Schools
School District Dallas Isd
Others
Ownership see agent
Acceptable Financing Cash, Conventional, VA Loan
Listing Terms Cash, Conventional, VA Loan
Financing Cash
Read Less Info
Want to know what your home might be worth? Contact us for a FREE valuation!

Our team is ready to help you sell your home for the highest possible price ASAP

©2024 North Texas Real Estate Information Systems.
Bought with Jordan Rosen • Compass RE Texas, LLC.
GET MORE INFORMATION



