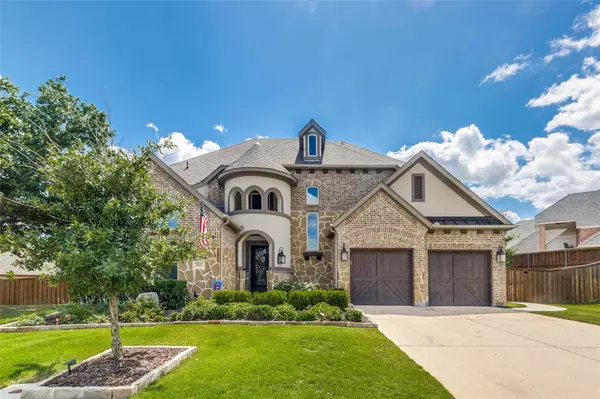For more information regarding the value of a property, please contact us for a free consultation.
Key Details
Property Type Single Family Home
Sub Type Single Family Residence
Listing Status Sold
Purchase Type For Sale
Square Footage 3,218 sqft
Price per Sqft $288
Subdivision Edgewood
MLS Listing ID 20071419
Sold Date 09/02/22
Style Traditional
Bedrooms 4
Full Baths 3
Half Baths 1
HOA Fees $100/ann
HOA Y/N Mandatory
Year Built 2018
Annual Tax Amount $12,344
Lot Size 0.324 Acres
Acres 0.324
Property Description
DONT MISS OUT on this STUNNING 4 bedroom, 3.5 bath with office downstairs and gameroom on 2nd floor. Home is nestled on oversized lot equipped with large trees and a beautiful pond with fountain across the street. Kitchen features huge island, granite counter tops, tile flooring, gas cooktop, double ovens, built in microwave with tons of cabinets and natural light. Living room has vaulted ceilings, gas fireplace with build in shelves & cabinets opens to the kitchen. Master bath has dual vanity's, walk in shower, hollywood tub with large closet. Step upstairs to the gameroom with a juliet balcony that opens to living area downstairs. 2nd floor has three bedrooms with two full baths. BACKYARD PARADISE with oversized covered patio, two ceiling fans, heated salt water pool with hot tub and professional landscaping that is perfect for entertaining. Flower Mound Schools, built in 2019. Two-car tandem garage. You don't want to miss this one!
Location
State TX
County Denton
Direction Please use GPS
Rooms
Dining Room 2
Interior
Interior Features Built-in Features, Cable TV Available, Decorative Lighting, Double Vanity, Eat-in Kitchen, Flat Screen Wiring, Granite Counters, High Speed Internet Available, Kitchen Island, Open Floorplan, Pantry, Vaulted Ceiling(s), Walk-In Closet(s), Wired for Data
Heating Central, Electric, ENERGY STAR Qualified Equipment
Cooling Attic Fan, Ceiling Fan(s), Central Air, ENERGY STAR Qualified Equipment
Flooring Carpet, Ceramic Tile, Hardwood
Fireplaces Number 1
Fireplaces Type Gas, Gas Logs, Gas Starter, Glass Doors, Living Room
Appliance Built-in Gas Range, Dishwasher, Disposal, Electric Oven, Gas Cooktop, Gas Water Heater, Microwave, Double Oven, Refrigerator, Water Softener
Heat Source Central, Electric, ENERGY STAR Qualified Equipment
Laundry Electric Dryer Hookup, Utility Room, Full Size W/D Area, Washer Hookup
Exterior
Exterior Feature Covered Patio/Porch, Dog Run, Lighting, Outdoor Living Center
Garage Spaces 2.0
Carport Spaces 2
Fence Wood
Pool Heated, In Ground, Outdoor Pool, Pool/Spa Combo, Salt Water, Water Feature, Waterfall
Utilities Available Cable Available, City Sewer, City Water, Co-op Electric, Electricity Available
Roof Type Composition,Shingle
Garage Yes
Private Pool 1
Building
Lot Description Cul-De-Sac, Greenbelt, Landscaped, Many Trees, Sprinkler System, Subdivision
Story Two
Foundation Slab
Structure Type Brick,Rock/Stone,Stucco
Schools
School District Lewisville Isd
Others
Acceptable Financing Cash, Conventional, FHA, VA Loan
Listing Terms Cash, Conventional, FHA, VA Loan
Financing Other
Special Listing Condition Aerial Photo, Flood Plain
Read Less Info
Want to know what your home might be worth? Contact us for a FREE valuation!

Our team is ready to help you sell your home for the highest possible price ASAP

©2024 North Texas Real Estate Information Systems.
Bought with Muhammet Yaradanakul • Only 1 Realty Group LLC
GET MORE INFORMATION



