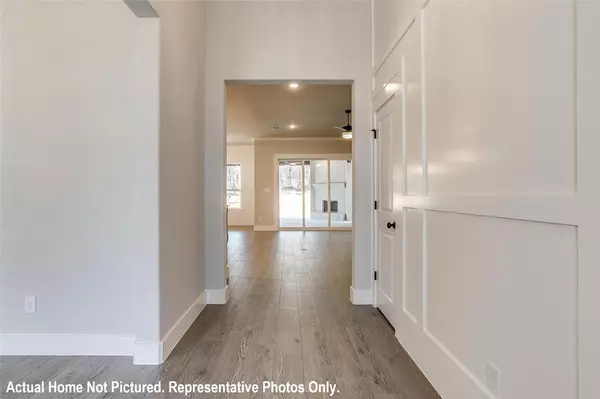For more information regarding the value of a property, please contact us for a free consultation.
Key Details
Property Type Single Family Home
Sub Type Single Family Residence
Listing Status Sold
Purchase Type For Sale
Square Footage 2,575 sqft
Price per Sqft $225
Subdivision Cartwright Ranch
MLS Listing ID 20070076
Sold Date 10/28/22
Style Traditional
Bedrooms 3
Full Baths 2
Half Baths 1
HOA Y/N None
Year Built 2022
Lot Size 2.000 Acres
Acres 2.0
Property Description
MLS# 20070076 - Built by Brookson Builders - Ready Now! ~ Through the entry into the foyer a dining room will be to your left and an office with custom barn doors will be to your right. Moving forward, the living room awaits you. The room features a floor-to-ceiling painted brick fireplace, barn-wood mantel, and surrounding shelving and cabinetry. Beyond the living room you have the choice between the game room or the extended back porch, which is fully equipped with a ceiling fan and a fireplace. Feet away from the living room, the kitchen is decked out with an eye-catching tile backsplash, pot filler, stovetop, and stainless-steel double oven. Above lies a custom glass-front cabinetry and wood vent hood, and nearby shiplapped breakfast nook. The restrooms all include custom tile, framed mirrors, & square sinks. The second restroom shower has a playful and shampoo niche, and the master has a barn door, which adds a bit of southern charm.
Location
State TX
County Parker
Direction Go west on I-30 from Camp Bowie W Blvd., Take I-20 W to Granbury Hwy in Parker County for 18 miles, Continue on Granbury Hwy., take Tin Top Rd to Cartwright Rd for 10 miles, neighborhood will be on your left.
Rooms
Dining Room 2
Interior
Interior Features Decorative Lighting, Granite Counters, Kitchen Island, Open Floorplan, Pantry, Smart Home System, Walk-In Closet(s)
Heating Central, Electric, Fireplace(s), Heat Pump
Cooling Ceiling Fan(s), Central Air, Electric, Heat Pump
Flooring Carpet, Ceramic Tile
Fireplaces Number 2
Fireplaces Type Brick, Living Room, Outside, Wood Burning
Appliance Dishwasher, Electric Cooktop, Electric Oven, Microwave, Double Oven
Heat Source Central, Electric, Fireplace(s), Heat Pump
Laundry Electric Dryer Hookup, Utility Room, Full Size W/D Area, Washer Hookup
Exterior
Exterior Feature Covered Patio/Porch, Rain Gutters, Lighting
Garage Spaces 3.0
Fence None
Utilities Available Aerobic Septic, Private Water
Roof Type Composition
Garage Yes
Building
Lot Description Acreage, Interior Lot, Landscaped, Many Trees, Sprinkler System
Story One
Foundation Slab, Other
Structure Type Brick,Rock/Stone
Schools
School District Weatherford Isd
Others
Ownership Brookson Builders
Financing Conventional
Read Less Info
Want to know what your home might be worth? Contact us for a FREE valuation!

Our team is ready to help you sell your home for the highest possible price ASAP

©2025 North Texas Real Estate Information Systems.
Bought with Non-Mls Member • NON MLS




