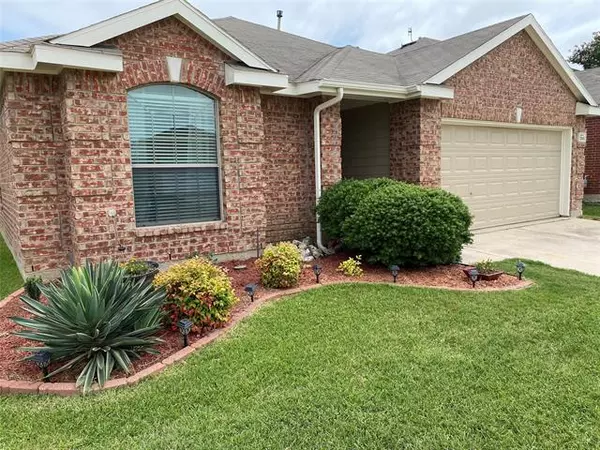For more information regarding the value of a property, please contact us for a free consultation.
Key Details
Property Type Single Family Home
Sub Type Single Family Residence
Listing Status Sold
Purchase Type For Sale
Square Footage 1,741 sqft
Price per Sqft $178
Subdivision Remington Point Add
MLS Listing ID 20063158
Sold Date 06/17/22
Bedrooms 3
Full Baths 2
HOA Fees $15
HOA Y/N Mandatory
Year Built 2004
Annual Tax Amount $5,834
Lot Size 5,488 Sqft
Acres 0.126
Property Description
UPDATE! Multiple Offer situation! Please send your best and final offers by the end of the day Thursday 26th. This adorable home sits in a quaint neighborhood in the highly sought after Eagle Mtn. Saginaw ISD. Only 1 owner has ever occupied this cutie! Lots of updates throughout, including appliances, master bathroom cabinets, and fireplace. Plenty of natural light provided through skylight in the kitchen. Solar attic fan installed to help cut energy costs in the summer. Beautiful common facilities that include club house, 2 pools, 3 playgrounds and walking trails! This home is within walking distance to Willow Creek Park, Swithchyard food truck park, Saginaw farmers market and elementary school! Also, close to shopping and restaurants! With 3 bedrooms, 2 baths, 2 living areas, separate utility room, 2 car garage, fenced backyard--this is sure to move fast and my sellers are ready to go!!
Location
State TX
County Tarrant
Community Club House, Community Pool, Gated, Greenbelt, Jogging Path/Bike Path, Park, Playground, Pool, Spa
Direction From Hwy 820, follow exit for Marine Creek Pkwy. and head North. Take a right on Longhorn Rd. then right on Queens Plate Dr. then right on Breeders Cup Dr. Home is on the left.
Rooms
Dining Room 1
Interior
Interior Features Cable TV Available, High Speed Internet Available, Open Floorplan, Pantry, Walk-In Closet(s)
Heating Central, Natural Gas
Cooling Central Air, Electric
Flooring Carpet, Ceramic Tile
Fireplaces Number 1
Fireplaces Type Gas Logs, Living Room, Raised Hearth, Stone
Appliance Dishwasher, Gas Range, Microwave, Refrigerator
Heat Source Central, Natural Gas
Laundry Full Size W/D Area
Exterior
Garage Spaces 2.0
Fence Back Yard, Gate, Wood
Community Features Club House, Community Pool, Gated, Greenbelt, Jogging Path/Bike Path, Park, Playground, Pool, Spa
Utilities Available City Sewer, City Water, Individual Gas Meter, Individual Water Meter, Natural Gas Available, Sidewalk, Underground Utilities
Roof Type Composition
Garage Yes
Building
Story One
Foundation Slab
Structure Type Brick,Siding
Schools
School District Eagle Mt-Saginaw Isd
Others
Restrictions Deed
Ownership Warthen, Josh and Kristin
Acceptable Financing Cash, Conventional, FHA, VA Loan
Listing Terms Cash, Conventional, FHA, VA Loan
Financing Conventional
Read Less Info
Want to know what your home might be worth? Contact us for a FREE valuation!

Our team is ready to help you sell your home for the highest possible price ASAP

©2024 North Texas Real Estate Information Systems.
Bought with Mark Frittz • Fathom Realty, LLC
GET MORE INFORMATION



