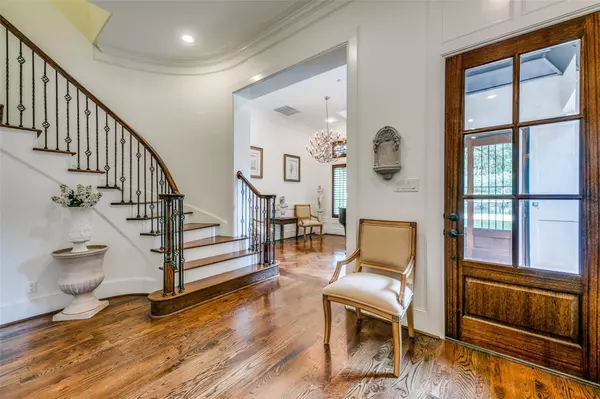For more information regarding the value of a property, please contact us for a free consultation.
Key Details
Property Type Single Family Home
Sub Type Single Family Residence
Listing Status Sold
Purchase Type For Sale
Square Footage 3,013 sqft
Price per Sqft $522
Subdivision Methodist University Add Anex
MLS Listing ID 20060238
Sold Date 07/13/22
Style Traditional
Bedrooms 3
Full Baths 3
Half Baths 1
HOA Y/N None
Year Built 2011
Annual Tax Amount $16,909
Lot Size 3,571 Sqft
Acres 0.082
Lot Dimensions 25x143
Property Description
This beautiful transitional style SFA is perfect for those looking for a classic Park Cities home or those wanting a lock & leave lifestyle. Arriving at the secured entry courtyard with a Roman-inspired water fountain, you enter the home to experience 12 ceilings, updated finish-out & open floorplan. The entryway leads you to the formal living room that can double as an office or library, a large storage closet that is elevator ready & stylish powder bath. With a wall of windows, the open family-dining-kitchen area is perfect for family gatherings or entertaining with friends. The updated chefs kitchen overlooking the private courtyard features quartz countertops, Miele appliances, island & walk-in pantry. The 2nd floor hosts 2 bedrooms suites, utility room & the elegant master suite with dual closets, sitting area, dual vanities, jetted tub & shower. This home is truly move-in ready & walking distance to HPHS, Bradfield Elementary, YMCA & Highland Park Village.
Location
State TX
County Dallas
Direction University Blvd west of Preston
Rooms
Dining Room 1
Interior
Interior Features Cable TV Available, Chandelier, Decorative Lighting, Eat-in Kitchen, Flat Screen Wiring, High Speed Internet Available, Open Floorplan, Vaulted Ceiling(s), Walk-In Closet(s)
Heating Central, ENERGY STAR Qualified Equipment, Fireplace(s), Natural Gas, Zoned
Cooling Ceiling Fan(s), Electric, ENERGY STAR Qualified Equipment, Zoned
Flooring Stone, Tile, Wood
Fireplaces Number 1
Fireplaces Type Gas Logs, Gas Starter
Appliance Dishwasher, Disposal, Electric Oven, Gas Cooktop, Gas Water Heater, Microwave, Plumbed For Gas in Kitchen, Plumbed for Ice Maker, Refrigerator, Tankless Water Heater, Vented Exhaust Fan
Heat Source Central, ENERGY STAR Qualified Equipment, Fireplace(s), Natural Gas, Zoned
Laundry Electric Dryer Hookup, Utility Room, Full Size W/D Area, Washer Hookup
Exterior
Garage Spaces 2.0
Fence Wood
Utilities Available Alley, City Sewer, City Water, Curbs, Sidewalk
Roof Type Composition
Garage Yes
Building
Lot Description Few Trees, No Backyard Grass
Story Two
Foundation Slab
Structure Type Stucco
Schools
School District Highland Park Isd
Others
Ownership Of Record
Financing Cash
Read Less Info
Want to know what your home might be worth? Contact us for a FREE valuation!

Our team is ready to help you sell your home for the highest possible price ASAP

©2025 North Texas Real Estate Information Systems.
Bought with Vilma Negrete • Ultra Real Estate Services




