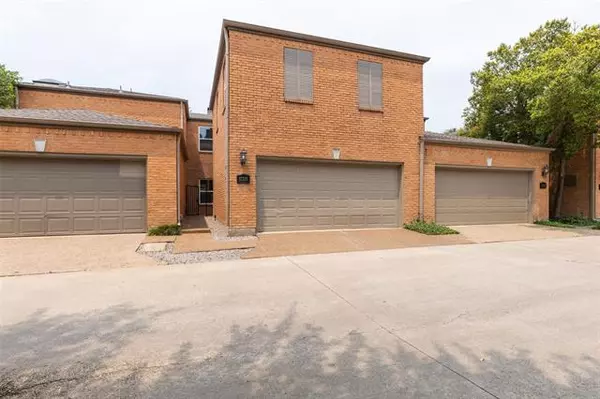For more information regarding the value of a property, please contact us for a free consultation.
Key Details
Property Type Townhouse
Sub Type Townhouse
Listing Status Sold
Purchase Type For Sale
Square Footage 1,781 sqft
Price per Sqft $224
Subdivision Remington Park
MLS Listing ID 20053481
Sold Date 06/17/22
Style Split Level
Bedrooms 2
Full Baths 2
Half Baths 1
HOA Fees $365/mo
HOA Y/N Mandatory
Year Built 1984
Property Description
Offer Deadline Sunday, May 22 at 12 noon. Newly remodeled & stunning, this townhome located in one of the most sought after Far North Dallas Neighborhoods is move in ready! Kitchen updated with quartz countertops, stainless steel appliances, & ceramic tile floors & backsplash (2022) & offers a view to the backyard. Luxury vinyl plank floors in the living & dining areas. Wood burning fireplace in the living room covered with decorative tile & features a stained mantle. Upstairs boasts two oversized bedrooms with new carpet(2022). Primary bedroom has a nook that can be used as a home office or sitting room. Primary bath has gorgeous remodeled shower, quartz countertops with double sinks & walk in closet. Upstairs laundry area with full size connections. Plenty of windows make this home light and bright. Backyard has a gorgeous tree & synthetic grass for easy maintenance & year round enjoyment. HVAC replaced 2021. Windows replaced 2016. Community pool. Agent related to selling entity
Location
State TX
County Collin
Community Community Pool, Community Sprinkler, Pool
Direction From Preston, east on Campbell, left into Remington Park Townhomes. Make first right. Townhome is second one on the left side.
Rooms
Dining Room 1
Interior
Interior Features Cable TV Available, Granite Counters, Walk-In Closet(s), Wet Bar
Heating Electric
Cooling Central Air, Electric
Flooring Carpet, Ceramic Tile, Luxury Vinyl Plank
Fireplaces Number 1
Fireplaces Type Wood Burning
Appliance Dishwasher, Disposal, Electric Range, Electric Water Heater, Microwave, Refrigerator
Heat Source Electric
Laundry Electric Dryer Hookup, In Hall, Full Size W/D Area, Washer Hookup
Exterior
Exterior Feature Awning(s)
Garage Spaces 2.0
Fence Wood, Wrought Iron
Community Features Community Pool, Community Sprinkler, Pool
Utilities Available City Sewer, City Water
Roof Type Composition
Garage Yes
Building
Story Two
Foundation Slab
Structure Type Brick
Schools
High Schools Plano West
School District Plano Isd
Others
Restrictions Architectural,Building,Deed,Development
Ownership Lantower Realty, Inc., Trustee
Financing Conventional
Read Less Info
Want to know what your home might be worth? Contact us for a FREE valuation!

Our team is ready to help you sell your home for the highest possible price ASAP

©2025 North Texas Real Estate Information Systems.
Bought with Austin Uebele • Monument Realty




