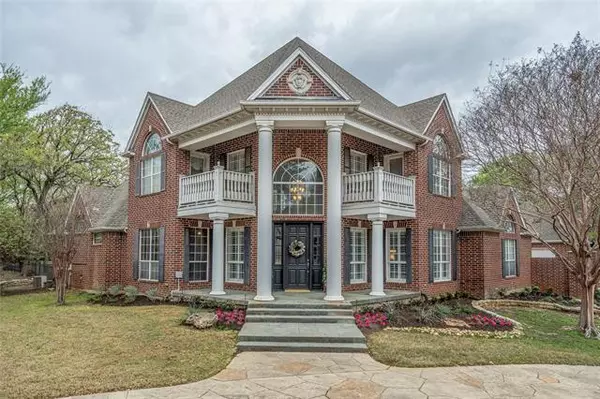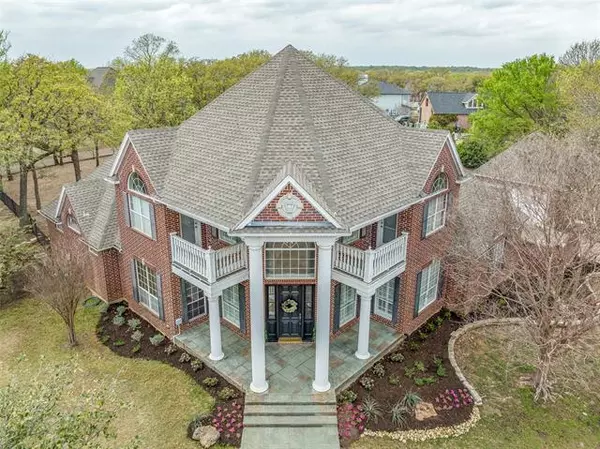For more information regarding the value of a property, please contact us for a free consultation.
Key Details
Property Type Single Family Home
Sub Type Single Family Residence
Listing Status Sold
Purchase Type For Sale
Square Footage 4,575 sqft
Price per Sqft $207
Subdivision The Peninsula At Twin Coves Ad
MLS Listing ID 20025199
Sold Date 06/10/22
Style Traditional
Bedrooms 4
Full Baths 4
Half Baths 1
HOA Fees $40/ann
HOA Y/N Mandatory
Year Built 1994
Annual Tax Amount $15,615
Lot Size 1.114 Acres
Acres 1.114
Property Description
Welcome Home to this stately two-story nestled in the desirable Peninsula at Twin Coves Neighborhood! This corner lot boasts mature shade trees, a generous circular private drive, and a four-car garage. Sophisticated molding and hardwood floors lead you through the main level featuring an executive home office with custom built-ins, formal living and dining areas including a wet bar, and a secluded master retreat. The well-equipped gourmet kitchen includes updated stainless-steel double convection ovens, a trash compactor, a built-in refrigerator and granite countertops. The main living space is bathed in natural light with vaulted ceilings and centered around a cozy brick fireplace. Upstairs you will find a game room surrounded by three secondary bedrooms with ensuite bathrooms and walk-in closets. Close to Lake Grapevine and conveniently located near shopping and dining opportunities, you won't want to miss this classic beauty.
Location
State TX
County Denton
Community Fishing, Jogging Path/Bike Path, Lake
Direction From I-35W take the exit for 1171-Cross Timbers Road. Go east on 1171 and then take a right onto Flower Mound Road. Take a right onto Skillern Road and then a left onto Wichita Trail. Turn right onto Peninsula Drive and the home will be on your right.
Rooms
Dining Room 2
Interior
Interior Features Cable TV Available, Double Vanity, Granite Counters, Kitchen Island, Multiple Staircases, Open Floorplan, Pantry, Walk-In Closet(s), Wet Bar
Heating Central, Natural Gas
Cooling Ceiling Fan(s), Central Air, Electric
Flooring Carpet, Hardwood, Tile
Fireplaces Number 2
Fireplaces Type Gas, Gas Logs, Glass Doors, Living Room, Wood Burning
Appliance Built-in Refrigerator, Dishwasher, Disposal, Electric Oven, Gas Cooktop, Microwave, Convection Oven, Double Oven, Plumbed for Ice Maker, Trash Compactor, Vented Exhaust Fan
Heat Source Central, Natural Gas
Laundry Electric Dryer Hookup, Utility Room, Full Size W/D Area, Washer Hookup
Exterior
Exterior Feature Balcony, Courtyard, Rain Gutters
Garage Spaces 3.0
Fence Wrought Iron
Community Features Fishing, Jogging Path/Bike Path, Lake
Utilities Available Aerobic Septic, City Water
Roof Type Composition
Garage Yes
Building
Lot Description Corner Lot, Landscaped, Many Trees, Sprinkler System, Subdivision
Story Two
Foundation Slab
Structure Type Brick
Schools
School District Lewisville Isd
Others
Ownership See Offer Instructions
Acceptable Financing Cash, Conventional, VA Loan
Listing Terms Cash, Conventional, VA Loan
Financing Conventional
Read Less Info
Want to know what your home might be worth? Contact us for a FREE valuation!

Our team is ready to help you sell your home for the highest possible price ASAP

©2024 North Texas Real Estate Information Systems.
Bought with Cyndia Moore • Century 21 Mike Bowman, Inc.
GET MORE INFORMATION





