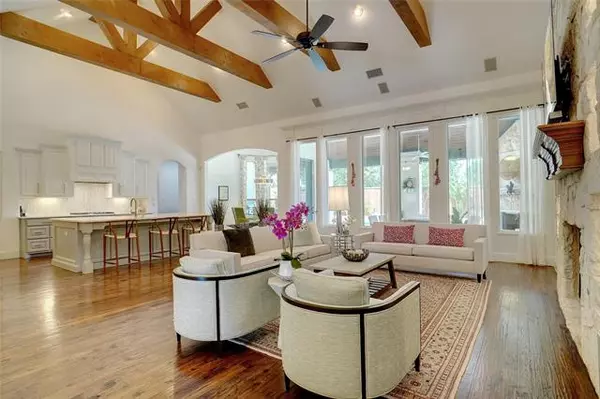For more information regarding the value of a property, please contact us for a free consultation.
Key Details
Property Type Single Family Home
Sub Type Single Family Residence
Listing Status Sold
Purchase Type For Sale
Square Footage 4,578 sqft
Price per Sqft $300
Subdivision Chelsea Park
MLS Listing ID 20048970
Sold Date 06/03/22
Style Traditional
Bedrooms 4
Full Baths 4
Half Baths 1
HOA Fees $145/ann
HOA Y/N Mandatory
Year Built 2012
Annual Tax Amount $21,189
Lot Size 0.367 Acres
Acres 0.367
Property Description
Incredible One Story Home in Southlake with Timeless Finishes and Open Floor Plan! Great room with vaulted ceiling & wood beams plus the spacious kitchen & breakfast areas view outdoor living & pool with ozone system. Study & formal dining view peaceful front scape. All bedrooms with en-suite baths. Large custom closet & bonus storage closet in primary. Secondary bedrooms with living area near. Unfinished room found up the stairs inside the oversized 3-car garage. Enjoy architecture & design choices chosen to optimize light and showcase understated luxury. Extensive wood flooring, Cambria quartz, custom light fixtures, beautiful hardware, art niches, furniture style cabinetry, ceiling treatments, wine room, plantation shutters & built-in refrigerator. Stained brick exterior. Light lime wash process on patio brick. Osmotic water filtration in kitchen for drinking water. Roof replaced 2019. Location! Near Southlake Town Square, Carroll schools, parks, medical, grocery & commute routes
Location
State TX
County Tarrant
Community Curbs, Greenbelt, Sidewalks, Other
Direction E State Highway 114, Left N. White Chapel, Left E Highland Street, Right Tina Trail, Right Marie Circle
Rooms
Dining Room 2
Interior
Interior Features Built-in Features, Built-in Wine Cooler, Cathedral Ceiling(s), Chandelier, Decorative Lighting, Double Vanity, Flat Screen Wiring, High Speed Internet Available, Kitchen Island, Open Floorplan, Pantry, Sound System Wiring, Vaulted Ceiling(s), Walk-In Closet(s)
Heating Central, Zoned
Cooling Attic Fan, Ceiling Fan(s), Central Air, Electric, Zoned
Flooring Carpet, Tile, Wood
Fireplaces Number 2
Fireplaces Type Gas, Great Room, Outside
Appliance Built-in Gas Range, Built-in Refrigerator, Dishwasher, Disposal, Electric Oven, Gas Cooktop, Microwave, Convection Oven, Double Oven, Vented Exhaust Fan, Water Filter
Heat Source Central, Zoned
Laundry Electric Dryer Hookup, Utility Room, Full Size W/D Area, Washer Hookup
Exterior
Exterior Feature Covered Patio/Porch, Outdoor Grill, Outdoor Living Center
Garage Spaces 3.0
Fence Back Yard, Invisible, Wood, Wrought Iron
Pool In Ground, Outdoor Pool, Water Feature, Other
Community Features Curbs, Greenbelt, Sidewalks, Other
Utilities Available Asphalt, City Sewer, City Water, Curbs, Individual Gas Meter, Individual Water Meter, Sidewalk, Underground Utilities
Roof Type Composition
Garage Yes
Private Pool 1
Building
Lot Description Few Trees, Interior Lot, Landscaped, Sprinkler System, Subdivision
Story One
Foundation Slab
Structure Type Brick,Rock/Stone
Schools
High Schools Carroll
School District Carroll Isd
Others
Ownership Of Record
Acceptable Financing Cash, Conventional
Listing Terms Cash, Conventional
Financing Cash
Read Less Info
Want to know what your home might be worth? Contact us for a FREE valuation!

Our team is ready to help you sell your home for the highest possible price ASAP

©2025 North Texas Real Estate Information Systems.
Bought with Laurie Wall • The Wall Team Realty Assoc




