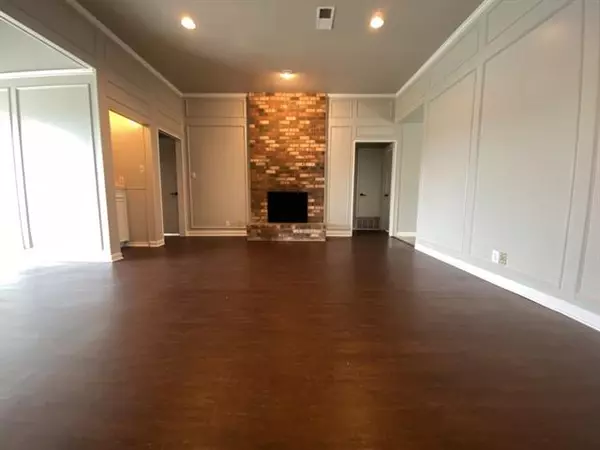For more information regarding the value of a property, please contact us for a free consultation.
Key Details
Property Type Single Family Home
Sub Type Single Family Residence
Listing Status Sold
Purchase Type For Sale
Square Footage 1,790 sqft
Price per Sqft $153
Subdivision Mountain Valley Estates
MLS Listing ID 20050924
Sold Date 06/03/22
Style Traditional
Bedrooms 3
Full Baths 2
HOA Y/N None
Year Built 1983
Lot Size 9,147 Sqft
Acres 0.21
Lot Dimensions 45X203
Property Description
Three bedrooms, two bathrooms and two car garage home for sale in Dallas. Large living room futures wood burning fireplace, built-in bookshelves and wet bar. Decent size kitchen with plenty of cabinets. Lots of natural lights. Rooms are specious. Separate utility room. Cul-de-sac. Dallas ISD. Fresh Paint.Please verify all information including but not limited to HOA, square footage, room measurements, school & amenities.
Location
State TX
County Dallas
Direction From Loop 12, exit Keeneland Pkwy and go west. Turn left on Cavalcade, right on Challedon, and right on Parlay.
Rooms
Dining Room 2
Interior
Interior Features Wet Bar
Heating Central, Natural Gas
Cooling Central Air, Electric
Flooring Ceramic Tile, Vinyl
Fireplaces Number 1
Fireplaces Type Wood Burning
Appliance Dishwasher, Disposal, Electric Range, Microwave
Heat Source Central, Natural Gas
Laundry Electric Dryer Hookup, Utility Room, Washer Hookup
Exterior
Garage Spaces 2.0
Fence None
Utilities Available City Sewer, City Water, Curbs
Roof Type Composition,Shingle
Garage Yes
Building
Lot Description Cul-De-Sac, Subdivision
Story One
Foundation Slab
Structure Type Brick,Siding
Schools
School District Dallas Isd
Others
Ownership As of Record
Acceptable Financing Cash, Conventional, FHA
Listing Terms Cash, Conventional, FHA
Financing Conventional
Read Less Info
Want to know what your home might be worth? Contact us for a FREE valuation!

Our team is ready to help you sell your home for the highest possible price ASAP

©2025 North Texas Real Estate Information Systems.
Bought with Cesar Alamilla • Rogers Healy and Associates




