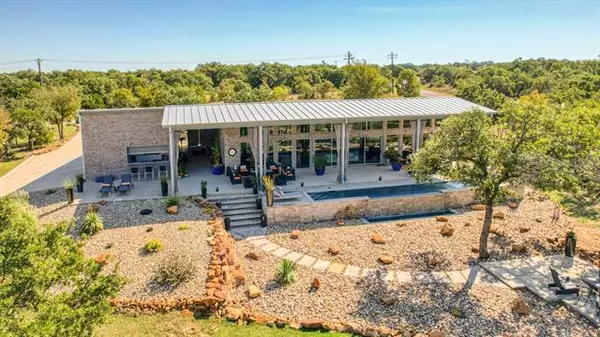For more information regarding the value of a property, please contact us for a free consultation.
Key Details
Property Type Single Family Home
Sub Type Single Family Residence
Listing Status Sold
Purchase Type For Sale
Square Footage 3,316 sqft
Price per Sqft $256
Subdivision 7-R Ranch Ph I
MLS Listing ID 20037499
Sold Date 06/09/22
Style Contemporary/Modern
Bedrooms 3
Full Baths 3
HOA Fees $150/ann
HOA Y/N Mandatory
Year Built 2015
Annual Tax Amount $11,016
Lot Size 3.594 Acres
Acres 3.594
Property Description
If you love exceptional modern design & love to entertain, this is the home you have been waiting for! The home is of extraordinarily high-level finish & design, but has also been very well cared for making it perfect for the most discerning buyer. Home features a huge great room with tall ceilings, beautiful fixtures & finishes that are as striking as they are functional. The covered back porch runs along the full length of the great room & offers its owners enjoyment of a custom-designed pool that perfectly complements the home. Outside youll find a commercial-style bar that perfectly connects the bar to the back porch. An awesome fire pit adds to the aura & leads you to walk toward the edge of the vista. Be prepared for your jaw to drop when you see the long-distance hill country view! Home even features a 2,500 gallon rainwater catch system! The home is located in resort community 7R Ranch, just south of Lake Palo Pinto.
Location
State TX
County Palo Pinto
Community Club House, Community Dock, Community Pool, Fitness Center, Gated, Horse Facilities, Lake, Pool
Direction I-20 exit #373 (Hwy193) to Gordon. Right at stop sign (919), then right on 2692. Turn right at 7R Ranch (Arts Way). Use the access code from listing agent. Take Arts Way, then left on Miners Way. In 1000 turn right into Sundance Club for community map to locate community facilities and property.
Rooms
Dining Room 1
Interior
Interior Features Decorative Lighting, Double Vanity, Eat-in Kitchen, Flat Screen Wiring, Granite Counters, Kitchen Island, Open Floorplan, Pantry, Smart Home System, Walk-In Closet(s)
Heating Central, Electric, Zoned
Cooling Central Air, Electric, Zoned
Flooring Concrete
Fireplaces Number 1
Fireplaces Type Family Room, Gas
Equipment Irrigation Equipment
Appliance Built-in Gas Range, Built-in Refrigerator, Commercial Grade Range, Commercial Grade Vent, Dishwasher, Disposal, Refrigerator
Heat Source Central, Electric, Zoned
Laundry Electric Dryer Hookup, Utility Room, Full Size W/D Area, Washer Hookup
Exterior
Exterior Feature Covered Patio/Porch, Gray Water System, Rain Gutters, Outdoor Grill, Outdoor Kitchen
Garage Spaces 3.0
Pool Gunite, In Ground, Outdoor Pool, Private, Water Feature
Community Features Club House, Community Dock, Community Pool, Fitness Center, Gated, Horse Facilities, Lake, Pool
Utilities Available All Weather Road
Roof Type Metal
Garage Yes
Private Pool 1
Building
Story One
Foundation Slab
Structure Type Brick,Concrete
Schools
School District Gordon Isd
Others
Restrictions Deed
Ownership Per Tax Roll
Financing Cash
Special Listing Condition Deed Restrictions
Read Less Info
Want to know what your home might be worth? Contact us for a FREE valuation!

Our team is ready to help you sell your home for the highest possible price ASAP

©2025 North Texas Real Estate Information Systems.
Bought with Joel Taylor • CLARK REAL ESTATE GROUP




