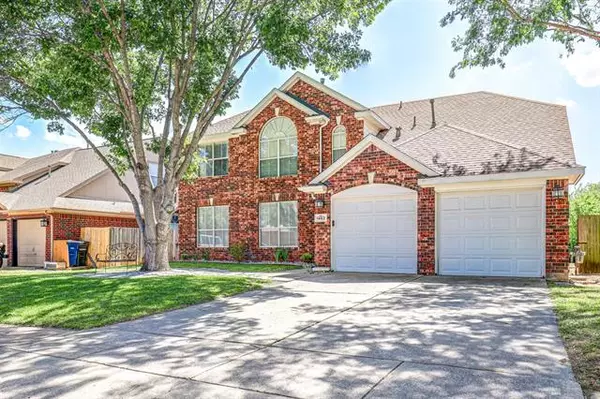For more information regarding the value of a property, please contact us for a free consultation.
Key Details
Property Type Single Family Home
Sub Type Single Family Residence
Listing Status Sold
Purchase Type For Sale
Square Footage 3,150 sqft
Price per Sqft $171
Subdivision Carriage Gate Add
MLS Listing ID 20037953
Sold Date 05/31/22
Style Traditional
Bedrooms 5
Full Baths 3
Half Baths 1
HOA Fees $37/ann
HOA Y/N Mandatory
Year Built 1998
Annual Tax Amount $9,112
Lot Size 6,882 Sqft
Acres 0.158
Property Description
Beautifully updated home in the highly desired Carriage Gate Community! This spacious home features 5 bedrooms, 3.5 baths, and multiple living areas. The kitchen has been completely redesigned and updated with granite and marble countertops, tile backsplash, SS appliances, gas range, and an oversized island perfect for hosting! This boasts an open-concept floor plan with a brand new gas and wood burning fireplace. The master bedroom, bath, and extra large closet are located on the first floor. New paint, flooring, and kitchen all new in 2021. 4 Large bedrooms and 2 baths are upstairs with an oversized gameroom. Out back, enjoy the serene views and privacy of a greenbelt while relaxing under the covered patio which has a built-in gas grill. 2 HVAC units purchased in 2021, furnace and water heater new in 2019. Just one block from the community pool and park! Best schools in town. *Back on Market, buyer backed out for personal reasons.*
Location
State TX
County Tarrant
Community Community Pool, Greenbelt, Jogging Path/Bike Path, Playground
Direction From Hwy 377 and N Tarrant, head east on North Tarrant. Left on Rufe Snow. Left on Carriage Lane. Left on Willowwood Trail which turns into Sycamore Drive. Sign in yard.
Rooms
Dining Room 2
Interior
Interior Features Cable TV Available, Decorative Lighting, Eat-in Kitchen, Granite Counters, High Speed Internet Available, Kitchen Island, Open Floorplan, Pantry, Walk-In Closet(s)
Heating Central, Electric, Fireplace(s), Natural Gas
Cooling Central Air, Electric
Flooring Carpet, Ceramic Tile, Vinyl
Fireplaces Number 1
Fireplaces Type Gas Logs, Wood Burning
Appliance Dishwasher, Disposal, Electric Oven, Gas Cooktop, Microwave, Plumbed For Gas in Kitchen
Heat Source Central, Electric, Fireplace(s), Natural Gas
Laundry Full Size W/D Area
Exterior
Exterior Feature Covered Patio/Porch, Rain Gutters
Garage Spaces 2.0
Fence Metal, Wood
Community Features Community Pool, Greenbelt, Jogging Path/Bike Path, Playground
Utilities Available Cable Available, City Sewer, City Water, Concrete, Curbs, Electricity Connected, Phone Available, Sidewalk, Underground Utilities
Roof Type Composition
Garage Yes
Building
Lot Description Adjacent to Greenbelt, Few Trees, Interior Lot, Landscaped, Park View, Subdivision
Story Two
Foundation Slab
Structure Type Brick,Siding
Schools
School District Keller Isd
Others
Ownership Brandon & Chelsea Lozano
Acceptable Financing Cash, Conventional, VA Loan
Listing Terms Cash, Conventional, VA Loan
Financing Conventional
Read Less Info
Want to know what your home might be worth? Contact us for a FREE valuation!

Our team is ready to help you sell your home for the highest possible price ASAP

©2024 North Texas Real Estate Information Systems.
Bought with Laura Gaspard • Smart Move Realty, LLC
GET MORE INFORMATION





