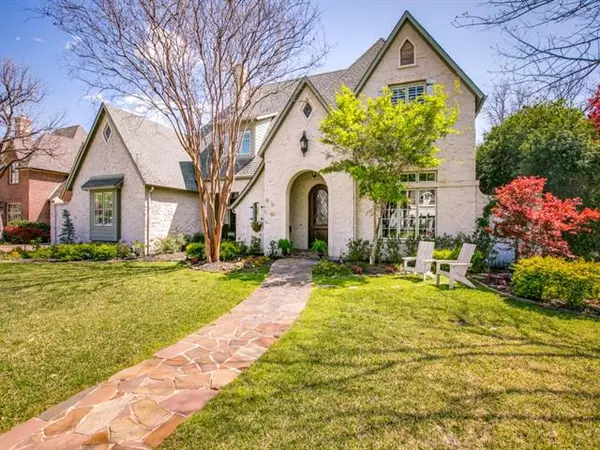For more information regarding the value of a property, please contact us for a free consultation.
Key Details
Property Type Single Family Home
Sub Type Single Family Residence
Listing Status Sold
Purchase Type For Sale
Square Footage 5,900 sqft
Price per Sqft $440
Subdivision Pemberton 02
MLS Listing ID 20034347
Sold Date 06/09/22
Style English
Bedrooms 4
Full Baths 4
Half Baths 1
HOA Y/N None
Year Built 2007
Annual Tax Amount $36,378
Lot Size 0.262 Acres
Acres 0.262
Property Description
Nestled in the heart of prestigious Preston Hollow, this beautiful custom built home combines traditional charm and elegance with modern functionality. Features include hardwood floors, wood beam ceilings, 3 fireplaces, owners suite on the main level with 3 en suite bedrooms upstairs along with a secondary living room and media room. Enjoy family dinners in your spacious dining room or cozy up with a book in front of your fireplace in the library. Fully remodeled kitchen is a chefs dream with marble counter tops, Ilve 8 burner gas range with electric double oven, pot filler, Miele dishwasher, copper apron sink and vent hood, expansive island, Subzero refrigerator, Bosch built-in coffee-espresso-cappuccino maker and even an indoor herb garden. Retire to your owners retreat with dual vanities, separate shower, jetted tub and sizable WIC with built-in dressers. Relax in your private backyard with grotto style spa, covered patio with fireplace and automatic retractable screens.
Location
State TX
County Dallas
Direction From Walnut Hill Ln turn north on Edgemere. Right on Aberdeen Avenue. Property will be on your right. No sign in yard.
Rooms
Dining Room 2
Interior
Interior Features Built-in Wine Cooler, Cable TV Available, Decorative Lighting, Flat Screen Wiring, High Speed Internet Available, Kitchen Island, Paneling, Pantry, Walk-In Closet(s)
Heating Central, Natural Gas, Zoned
Cooling Central Air, Electric, Zoned
Flooring Carpet, Ceramic Tile, Hardwood, Marble, Slate
Fireplaces Number 3
Fireplaces Type Brick, Gas Starter, Masonry, Wood Burning
Appliance Built-in Coffee Maker, Built-in Gas Range, Built-in Refrigerator, Dishwasher, Disposal, Electric Oven, Gas Cooktop, Gas Water Heater, Microwave, Convection Oven, Double Oven, Plumbed For Gas in Kitchen, Vented Exhaust Fan
Heat Source Central, Natural Gas, Zoned
Laundry Electric Dryer Hookup, Utility Room, Full Size W/D Area, Washer Hookup
Exterior
Exterior Feature Covered Patio/Porch, Rain Gutters
Garage Spaces 3.0
Fence Wood
Pool Heated, Separate Spa/Hot Tub, Water Feature
Utilities Available Alley, City Sewer, City Water, Concrete, Curbs, Electricity Available, Individual Gas Meter, Sidewalk
Roof Type Composition
Garage Yes
Building
Lot Description Few Trees, Interior Lot, Landscaped, Sprinkler System, Subdivision
Story Two
Foundation Slab
Structure Type Brick,Rock/Stone
Schools
School District Dallas Isd
Others
Ownership SEE AGENT
Acceptable Financing Cash, Conventional
Listing Terms Cash, Conventional
Financing Conventional
Read Less Info
Want to know what your home might be worth? Contact us for a FREE valuation!

Our team is ready to help you sell your home for the highest possible price ASAP

©2024 North Texas Real Estate Information Systems.
Bought with Dan Rhodes • Compass RE Texas, LLC.
GET MORE INFORMATION



