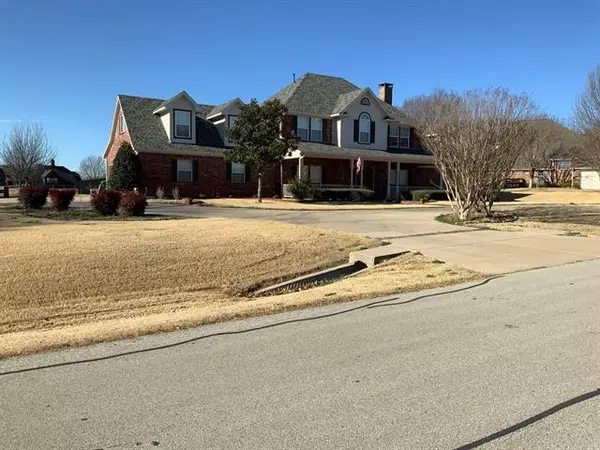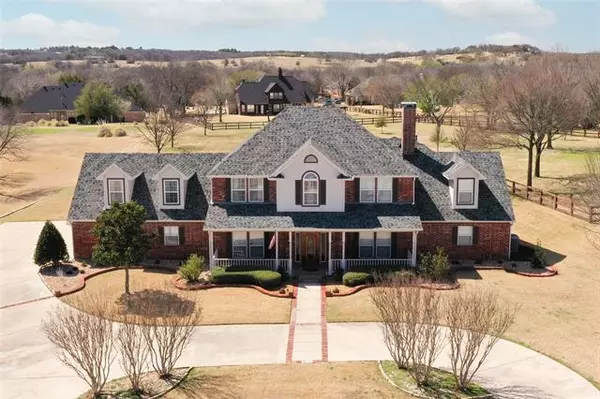For more information regarding the value of a property, please contact us for a free consultation.
Key Details
Property Type Single Family Home
Sub Type Single Family Residence
Listing Status Sold
Purchase Type For Sale
Square Footage 3,378 sqft
Price per Sqft $232
Subdivision The Hills Of Argyle Ph I
MLS Listing ID 20012171
Sold Date 04/29/22
Style Traditional
Bedrooms 4
Full Baths 3
Half Baths 1
HOA Fees $27
HOA Y/N Mandatory
Year Built 2001
Annual Tax Amount $11,929
Lot Size 1.022 Acres
Acres 1.022
Property Description
This stunning Noble Classic custom offers features to appeal to the most demanding family lifestyle w built in cabinetry in the main living area along w HARDWOOD floors & Ceramic Tile on the first floor, Level 1 owners ensuite boosts a bay window lounge area, bath offers dual granite vanity, his n hers closets, walk-in shower & soaking tub. gourmet kitchen large laundry room built in cabinets, side entry 3 CAR garage, an UNDERGROUND STORM SHELTER, permanent shelving. Level 2 offers a playroom or media area plus a game room, 3 bedrooms, 2 full baths. Walk in attic access. Balcony off of playroom overlooks pool area & back yard.! Outdoor front entry includes CIRCLE DRIVE for guests, rich solid wood & glass entry door. Rear of the home offers a generous roof covered patio-porch, hot tub, raised TREX deck & GUNITE PLAY POOL w fence. Children attend COVETED Argyle schools. EXPECTING MULTIPLE OFFERS!
Location
State TX
County Denton
Community Greenbelt, Jogging Path/Bike Path
Direction GPS or as follows: From Hwy 377 turn east on Brush Creek to entrance OR off of Country Club or FM 1803 turn on Brushcreek to Hills of Argyle. Follow Argyle Lane to Warwick Crescent Ct; home will be midway on the right. There is a circle drive for your convenience. SHOW & SELL!
Rooms
Dining Room 2
Interior
Interior Features Cable TV Available, Chandelier, Decorative Lighting, Double Vanity, Flat Screen Wiring, Granite Counters, High Speed Internet Available, Pantry, Sound System Wiring, Walk-In Closet(s)
Heating Central, Fireplace(s), Natural Gas
Cooling Ceiling Fan(s), Central Air, Electric, ENERGY STAR Qualified Equipment
Flooring Carpet, Ceramic Tile, Hardwood
Fireplaces Number 1
Fireplaces Type Gas, Gas Logs, Living Room, Masonry, Raised Hearth, Wood Burning
Appliance Built-in Gas Range, Dishwasher, Disposal, Electric Oven, Gas Oven, Gas Water Heater, Microwave
Heat Source Central, Fireplace(s), Natural Gas
Laundry Electric Dryer Hookup, Utility Room, Full Size W/D Area, Washer Hookup
Exterior
Exterior Feature Balcony, Covered Patio/Porch, Rain Gutters, Lighting, Storm Cellar
Garage Spaces 3.0
Fence Wrought Iron
Pool Fenced, Gunite, In Ground, Pool Sweep
Community Features Greenbelt, Jogging Path/Bike Path
Utilities Available Aerobic Septic, Asphalt, Cable Available, City Water, Electricity Connected, Individual Gas Meter, Individual Water Meter, Septic
Roof Type Composition
Garage Yes
Private Pool 1
Building
Lot Description Acreage, Few Trees, Interior Lot, Landscaped, Lrg. Backyard Grass, Sprinkler System, Subdivision
Story Two
Foundation Slab
Structure Type Brick
Schools
School District Argyle Isd
Others
Restrictions Deed,No Livestock
Ownership See Tax
Acceptable Financing Cash, Conventional
Listing Terms Cash, Conventional
Financing Conventional
Special Listing Condition Deed Restrictions
Read Less Info
Want to know what your home might be worth? Contact us for a FREE valuation!

Our team is ready to help you sell your home for the highest possible price ASAP

©2024 North Texas Real Estate Information Systems.
Bought with Brad Benat • EXP REALTY
GET MORE INFORMATION





