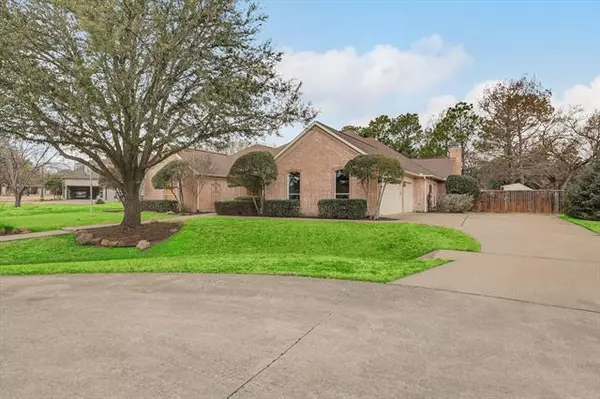For more information regarding the value of a property, please contact us for a free consultation.
Key Details
Property Type Single Family Home
Sub Type Single Family Residence
Listing Status Sold
Purchase Type For Sale
Square Footage 3,296 sqft
Price per Sqft $227
Subdivision Forest Hill Estate
MLS Listing ID 20013627
Sold Date 04/22/22
Bedrooms 5
Full Baths 3
HOA Y/N None
Year Built 1992
Annual Tax Amount $11,070
Lot Size 1.060 Acres
Acres 1.06
Property Description
*MULTIPLE OFFERS RECEIVED, OFFER DEADLINE SET FOR 6PM SUNDAY, MARCH 27* Handsome one-story estate home, beautifully positioned on just over an acre with no HOA. You will love the sprawling lot, accented with mature oaks. Fantastic layout, with a flex bedroom or home office, perfect for working from home. The master suite boasts a fireplace, and direct access to the patio and pool. Just wait until you see the impressive walk in closet. Freshly painted inside and out, with neatly updated light fixtures in the entry and formal dining room. The main living room provides enough space for everyone, and large windows offer beautiful lighting and a perfect view of the pool and outdoor living center. The backyard gardens have been cleared and mulched, and will provide a beautiful canvas for creative landscaping. A large shed provides ample storage for all of your outdoor needs, and the pool is ready for the hot summer days ahead! Welcome to Forest Hill Estates!
Location
State TX
County Denton
Community Sidewalks
Direction From 2499, West on 1171, North on Lusk Ln, East on Forest Hill Drive
Rooms
Dining Room 2
Interior
Interior Features Cable TV Available, Decorative Lighting, Eat-in Kitchen, Flat Screen Wiring, Granite Counters, High Speed Internet Available, Vaulted Ceiling(s), Walk-In Closet(s)
Heating Central
Cooling Central Air, Zoned
Flooring Ceramic Tile, Wood
Fireplaces Number 2
Fireplaces Type Brick, Gas, Gas Logs, Living Room, Master Bedroom, Wood Burning
Appliance Built-in Gas Range, Dishwasher, Disposal, Microwave, Double Oven, Plumbed For Gas in Kitchen, Refrigerator
Heat Source Central
Laundry Utility Room, Full Size W/D Area, Washer Hookup
Exterior
Exterior Feature Attached Grill, Built-in Barbecue, Covered Patio/Porch, Garden(s), Outdoor Grill, Outdoor Kitchen, Outdoor Living Center, Private Yard, Storage
Garage Spaces 3.0
Fence Back Yard, Fenced, Front Yard, Gate, Privacy, Wood
Pool Gunite, In Ground, Outdoor Pool, Water Feature
Community Features Sidewalks
Utilities Available City Sewer, City Water, Concrete, Curbs, Electricity Available, Electricity Connected, Sidewalk, Underground Utilities
Roof Type Composition
Garage Yes
Private Pool 1
Building
Lot Description Cul-De-Sac, Irregular Lot, Landscaped, Lrg. Backyard Grass, Many Trees, Oak, Sprinkler System, Subdivision
Story One
Foundation Slab
Structure Type Brick
Schools
School District Lewisville Isd
Others
Financing Conventional
Read Less Info
Want to know what your home might be worth? Contact us for a FREE valuation!

Our team is ready to help you sell your home for the highest possible price ASAP

©2025 North Texas Real Estate Information Systems.
Bought with Roxanne DeBerry • Keller Williams Realty




