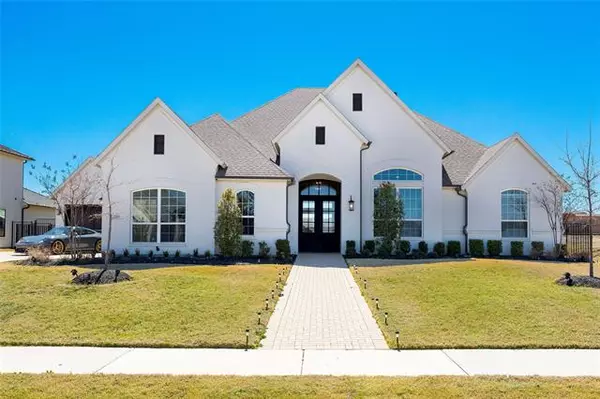For more information regarding the value of a property, please contact us for a free consultation.
Key Details
Property Type Single Family Home
Sub Type Single Family Residence
Listing Status Sold
Purchase Type For Sale
Square Footage 3,993 sqft
Price per Sqft $313
Subdivision The Montclair
MLS Listing ID 14761263
Sold Date 04/28/22
Style Traditional
Bedrooms 4
Full Baths 4
Half Baths 1
HOA Fees $350/mo
HOA Y/N Mandatory
Total Fin. Sqft 3993
Year Built 2018
Annual Tax Amount $21,596
Lot Size 0.344 Acres
Acres 0.344
Property Description
Beautiful Custom Home by Crescent Estates in the exclusive GATED COMMUNITY of The Montclair. Open family, dining & Kit make this home an entertainers dream. Kitchen features Professional Wolf Appliances, Sub Zero, oversized island w seating for 5, & a wine cellar! A 2nd living-game room flanks the kitchen, offers a wet bar w wine fridge & dishwasher & has a sliding door to the patio for terrific flow of guests in & out. Lovely Master Suite w-double vanities, free standing tub & huge closet. Wonderful covered patio opens up to rear yard & spacious greenbelt. The study is secluded at the front of the home & has French doors for added privacy. Impressive Family room w accented floor to ceiling designer tile on Fireplace. Hardwood Floors through out except secondary bedrooms, Double Iron front door, Designer lighting plus 4 car garage! The 3 secondary bedrooms are spacious & each has a walk in closet & private bath. Large laundry room has lots of storage & a built in dog bathing station.
Location
State TX
County Collin
Community Gated
Direction See GPS
Rooms
Dining Room 2
Interior
Interior Features Cable TV Available, Decorative Lighting, Dry Bar, High Speed Internet Available, Sound System Wiring, Vaulted Ceiling(s), Wet Bar
Heating Central, Natural Gas
Cooling Ceiling Fan(s), Central Air, Electric
Flooring Carpet, Ceramic Tile, Wood
Fireplaces Number 2
Fireplaces Type Decorative, Gas Logs, Gas Starter, Wood Burning
Appliance Built-in Refrigerator, Dishwasher, Disposal, Electric Oven, Electric Range, Gas Cooktop, Microwave, Convection Oven, Plumbed For Gas in Kitchen, Plumbed for Ice Maker, Refrigerator, Vented Exhaust Fan
Heat Source Central, Natural Gas
Exterior
Exterior Feature Attached Grill, Covered Patio/Porch, Rain Gutters, Lighting, Outdoor Living Center
Garage Spaces 4.0
Fence Wood, Wrought Iron
Community Features Gated
Utilities Available All Weather Road, City Sewer, City Water, Concrete, Curbs, Individual Water Meter, Sidewalk
Roof Type Composition
Garage Yes
Building
Lot Description Adjacent to Greenbelt, Few Trees, Interior Lot, Landscaped, Sprinkler System, Subdivision
Story One
Foundation Slab
Structure Type Brick
Schools
Elementary Schools Ralph And Mary Lynn Boyer
Middle Schools Reynolds
High Schools Prosper
School District Prosper Isd
Others
Acceptable Financing Cash, Conventional
Listing Terms Cash, Conventional
Financing Cash
Read Less Info
Want to know what your home might be worth? Contact us for a FREE valuation!

Our team is ready to help you sell your home for the highest possible price ASAP

©2025 North Texas Real Estate Information Systems.
Bought with Len Buysee • Len Buysee Realty




