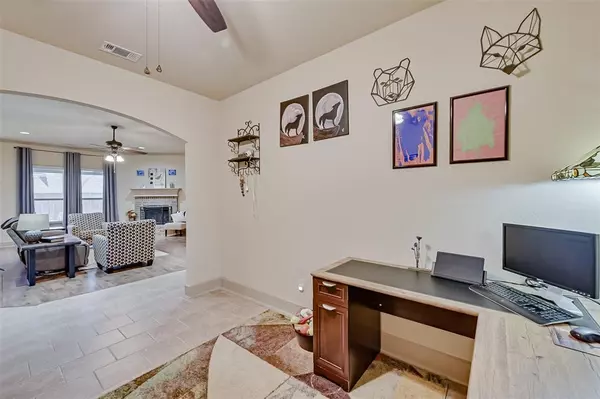For more information regarding the value of a property, please contact us for a free consultation.
Key Details
Property Type Single Family Home
Sub Type Single Family Residence
Listing Status Sold
Purchase Type For Sale
Square Footage 2,173 sqft
Price per Sqft $144
Subdivision Shannon Crk-Ph 3A
MLS Listing ID 14697671
Sold Date 11/23/21
Style Traditional
Bedrooms 3
Full Baths 2
HOA Y/N None
Total Fin. Sqft 2173
Year Built 2013
Annual Tax Amount $7,005
Lot Size 7,187 Sqft
Acres 0.165
Property Description
MOVE IN READY!! 3 Bed, 2 Bath, Split Bedroom, open floorplan with a study off the entryway that could be used as a second living room or formal dining. Did I mention the recently installed Jellyfish programmable lighting? This home features a great kitchen with granite countertops and ample cabinet space. The oversized master bedroom flows into a grand master bath with a walk-thru shower accented by a ceiling mounted showerhead. You can use the large screened in back porch and ample yard space for entertaining or simply enjoying your morning coffee. Buyers should verify all information contained herein, including but not limited to schools and measurements.
Location
State TX
County Johnson
Direction I-35W to Wilshire Blvd (go Southwest), to Hulen (turn Right), to Potomac (turn Right), to Colorado (turn Left), to St Croix (turn Right), to Pecos (turn Left), and the house will be on your right hand side with a sign in the yard.
Rooms
Dining Room 1
Interior
Interior Features Cable TV Available, Decorative Lighting, High Speed Internet Available
Heating Central, Electric
Cooling Central Air, Electric
Flooring Carpet, Ceramic Tile, Wood
Fireplaces Number 1
Fireplaces Type Brick, Gas Logs, Stone
Appliance Dishwasher, Disposal, Electric Cooktop, Electric Oven, Microwave, Plumbed for Ice Maker
Heat Source Central, Electric
Laundry Electric Dryer Hookup, Full Size W/D Area, Washer Hookup
Exterior
Exterior Feature Covered Patio/Porch, Rain Gutters, Lighting
Garage Spaces 2.0
Fence Wood
Utilities Available City Sewer, City Water
Roof Type Composition
Total Parking Spaces 2
Garage Yes
Building
Lot Description Few Trees, Interior Lot, Landscaped, Lrg. Backyard Grass, Sprinkler System, Subdivision
Story One
Foundation Slab
Level or Stories One
Structure Type Brick,Rock/Stone
Schools
Elementary Schools Irene Clinkscale
Middle Schools Hughes
High Schools Burleson
School District Burleson Isd
Others
Restrictions Unknown Encumbrance(s)
Ownership Julia and Kevin Carroll
Acceptable Financing Cash, Conventional, FHA, VA Loan
Listing Terms Cash, Conventional, FHA, VA Loan
Financing Conventional
Read Less Info
Want to know what your home might be worth? Contact us for a FREE valuation!

Our team is ready to help you sell your home for the highest possible price ASAP

©2025 North Texas Real Estate Information Systems.
Bought with Josie White • Coldwell Banker Realty




