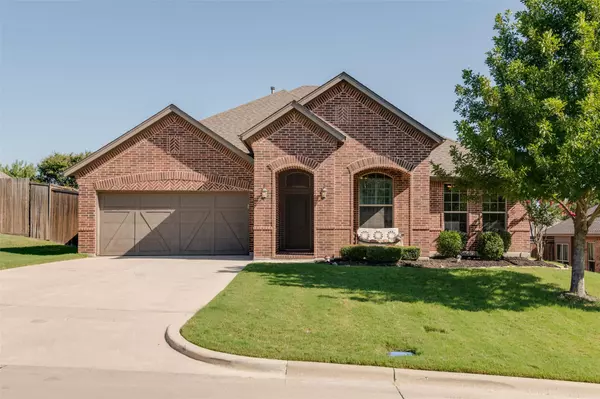For more information regarding the value of a property, please contact us for a free consultation.
Key Details
Property Type Single Family Home
Sub Type Single Family Residence
Listing Status Sold
Purchase Type For Sale
Square Footage 2,313 sqft
Price per Sqft $142
Subdivision Escondido
MLS Listing ID 14662912
Sold Date 10/15/21
Style Traditional
Bedrooms 3
Full Baths 2
HOA Fees $37/ann
HOA Y/N Mandatory
Total Fin. Sqft 2313
Year Built 2012
Annual Tax Amount $6,404
Lot Size 10,018 Sqft
Acres 0.23
Property Description
Beautiful brick single story, gated community, green space within walking and on hospital grid-utility confidence. Open concept with 3 large bedrooms and French Door office w closet and arched doorway. Light flooded cook's kitchen with recessed lighting and granite counters and island look over living area with fireplace and a big grassy fenced backyard. The master faces back yard and has plenty of room for sitting area. The gorgeous bath and spacious closet makes getting ready a pleasure. Split bedrooms on front of home for privacy. You are surrounded by 23 acre natural Pecan Orchard Park, close to shopping, schools, hospital, 5 min to Eagle Mt Lake, and downtown Fort Worth just minutes away...come see it!!
Location
State TX
County Tarrant
Community Gated, Greenbelt
Direction From Loop 820, exit Jacksboro Hwy 199 and go Northwest for 9 miles. Exit Shoreline and stay N Service Rd, turn right on Lori Lane.
Rooms
Dining Room 1
Interior
Interior Features Cable TV Available, Decorative Lighting, High Speed Internet Available
Heating Central, Natural Gas
Cooling Ceiling Fan(s), Central Air, Electric
Flooring Carpet, Ceramic Tile, Luxury Vinyl Plank
Fireplaces Number 1
Fireplaces Type Wood Burning
Appliance Dishwasher, Disposal, Gas Range, Microwave, Plumbed for Ice Maker, Refrigerator, Vented Exhaust Fan, Electric Water Heater
Heat Source Central, Natural Gas
Laundry Electric Dryer Hookup, Full Size W/D Area, Washer Hookup
Exterior
Exterior Feature Covered Patio/Porch, Rain Gutters
Garage Spaces 2.0
Fence Wood
Community Features Gated, Greenbelt
Utilities Available Asphalt, City Sewer, City Water, Curbs, Individual Water Meter
Roof Type Composition
Garage Yes
Building
Lot Description Adjacent to Greenbelt, Cul-De-Sac, Few Trees, Interior Lot, Landscaped, Lrg. Backyard Grass, Subdivision
Story One
Foundation Slab
Structure Type Brick
Schools
Elementary Schools Azle
Middle Schools Azle
High Schools Azle
School District Azle Isd
Others
Restrictions No Known Restriction(s)
Ownership of record
Acceptable Financing Cash, Conventional, FHA, VA Loan
Listing Terms Cash, Conventional, FHA, VA Loan
Financing FHA
Special Listing Condition Other, Survey Available
Read Less Info
Want to know what your home might be worth? Contact us for a FREE valuation!

Our team is ready to help you sell your home for the highest possible price ASAP

©2025 North Texas Real Estate Information Systems.
Bought with Cynthia Bynum • Trinity Territory




