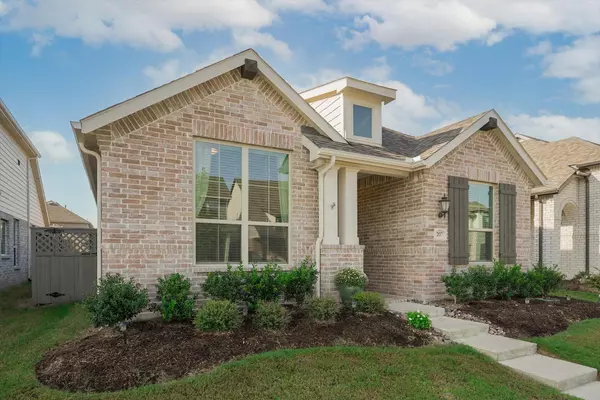For more information regarding the value of a property, please contact us for a free consultation.
Key Details
Property Type Single Family Home
Sub Type Single Family Residence
Listing Status Sold
Purchase Type For Sale
Square Footage 1,698 sqft
Price per Sqft $214
Subdivision Pecan Square Ph 1B
MLS Listing ID 14665331
Sold Date 10/21/21
Style Traditional
Bedrooms 3
Full Baths 2
HOA Fees $110
HOA Y/N Mandatory
Total Fin. Sqft 1698
Year Built 2019
Annual Tax Amount $7,074
Lot Size 4,704 Sqft
Acres 0.108
Property Description
Open and bright, Highland built,1 story in the Community of the Year! Tall ceilings and upgraded 8 foot doors elevate the volume in this home. Storage galore helps encompass a perfectly organized space; you will appreciate the livability in this design! This kitchen is the place for entertaining! The home offers beautiful arch details, a grand entryway, and flat screen wiring in the living room.In the primary, you're invited into a beautiful en suite, super shower, and custom closet system. Highly sought after public and private schools!HOA covers the front yard maintenance, high speed internet and access to the FABULOUS amenities; a co-working space, wifi, pool, arena, dog park, playgrounds, and more to come!
Location
State TX
County Denton
Direction From I35 W, travel West on FM 407. Go left on Cleveland Gibbs and take a Right into Pecan Square. Travel down Elm Pl and take a Right on Midway, Left on Stella. The home will be on your left.
Rooms
Dining Room 1
Interior
Interior Features Cable TV Available, Decorative Lighting, Flat Screen Wiring, High Speed Internet Available, Smart Home System, Vaulted Ceiling(s)
Heating Central, Natural Gas
Cooling Central Air, Electric
Flooring Carpet, Ceramic Tile, Luxury Vinyl Plank
Appliance Dishwasher, Electric Oven, Gas Cooktop, Microwave, Plumbed For Gas in Kitchen, Plumbed for Ice Maker
Heat Source Central, Natural Gas
Laundry Electric Dryer Hookup, Full Size W/D Area, Washer Hookup
Exterior
Exterior Feature Covered Patio/Porch, Rain Gutters
Garage Spaces 2.0
Fence Wood
Utilities Available City Sewer, City Water
Roof Type Composition
Garage Yes
Building
Lot Description Interior Lot, Landscaped, Sprinkler System
Story One
Foundation Slab
Structure Type Brick
Schools
Elementary Schools Lance Thompson
Middle Schools Pike
High Schools Northwest
School District Northwest Isd
Others
Ownership Contact Agent
Acceptable Financing Cash, Conventional, FHA, VA Loan
Listing Terms Cash, Conventional, FHA, VA Loan
Financing Other
Special Listing Condition Aerial Photo
Read Less Info
Want to know what your home might be worth? Contact us for a FREE valuation!

Our team is ready to help you sell your home for the highest possible price ASAP

©2024 North Texas Real Estate Information Systems.
Bought with Peggy Ploss • Texas Ally Real Estate Group
GET MORE INFORMATION





