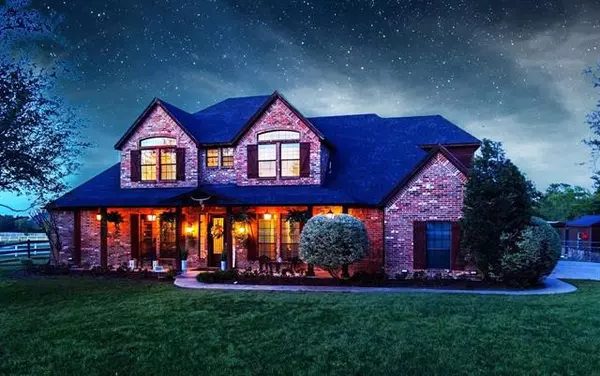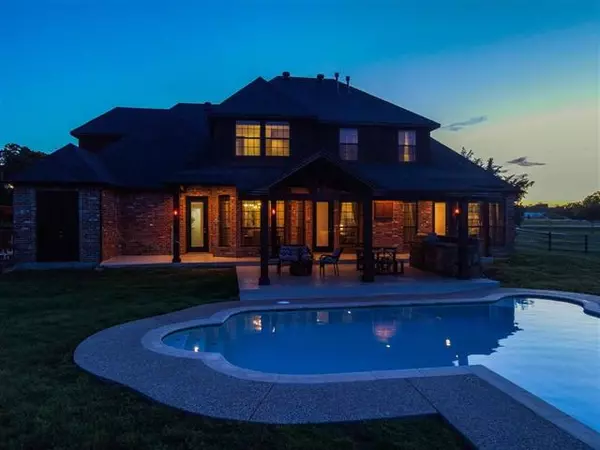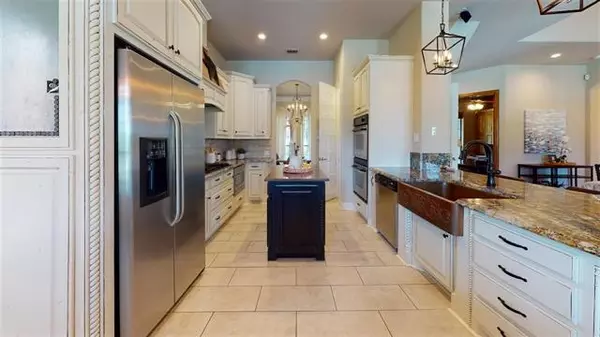For more information regarding the value of a property, please contact us for a free consultation.
Key Details
Property Type Single Family Home
Sub Type Single Family Residence
Listing Status Sold
Purchase Type For Sale
Square Footage 2,959 sqft
Price per Sqft $219
Subdivision Vineyard Heights
MLS Listing ID 14568617
Sold Date 06/09/21
Style Ranch
Bedrooms 4
Full Baths 3
Half Baths 1
HOA Fees $41/ann
HOA Y/N Mandatory
Total Fin. Sqft 2959
Year Built 2005
Annual Tax Amount $7,024
Lot Size 2.080 Acres
Acres 2.08
Property Description
2 HOME OFFICES W 1GB FIBER AVAIL! 3D TOUR AVAIL! Custom built home on 2 acres in highly sought after neighborhood. Located on a cul-de-sac in a subdivision with only one entry. Very little traffic creates a safe and peaceful spot in the country. Private roads ensure NO connecting streets! Amazing backyard with mature trees and stocked pond, backed up against 30+ acres. Large 30k pool and 900+ sqft outdoor kitchen and living space, w wiring for hottub. Inside: hand scraped wood flooring, new tile, new paint, new carpeting upstairs. GORGEOUS remodeled kitchen! Beautiful light fixtures Many smarthome features, ie. pool, water, lights. New roof 2019. In community park and working wine vineyard! Mansfield schools.
Location
State TX
County Johnson
Community Lake, Playground, Tennis Court(S)
Direction Frm Mansfield 1187W to Rendon Rd. Take a lft Retta Mansfield Rd. Turn rght on Rose Creek Ct. Turn lft on Plum Creek Trl. Turn right on Wild Goose. Frm Burleson take 1187E to Rendon Rd. Take a lft on Retta Mansfield Rd. Turn rght on Rose Creek. Turn lft on Plum Creek Trl. Turn right on Wild Goose Ct
Rooms
Dining Room 1
Interior
Interior Features Cable TV Available, Decorative Lighting, High Speed Internet Available, Smart Home System, Sound System Wiring, Vaulted Ceiling(s)
Heating Central, Natural Gas, Propane
Cooling Attic Fan, Ceiling Fan(s), Central Air, Electric
Flooring Carpet, Ceramic Tile, Wood
Fireplaces Number 1
Fireplaces Type Brick, Gas Logs, Gas Starter
Equipment Intercom
Appliance Built-in Gas Range, Dishwasher, Electric Oven, Electric Range, Gas Range, Plumbed For Gas in Kitchen, Plumbed for Ice Maker, Refrigerator, Gas Water Heater
Heat Source Central, Natural Gas, Propane
Laundry Electric Dryer Hookup, Washer Hookup
Exterior
Exterior Feature Attached Grill, Covered Patio/Porch, Dog Run, Fire Pit, Rain Gutters, Outdoor Living Center, RV/Boat Parking, Storage
Garage Spaces 2.0
Fence Other, Wire, Wood
Pool Gunite, In Ground, Lap, Salt Water, Sport, Pool Sweep, Water Feature
Community Features Lake, Playground, Tennis Court(s)
Utilities Available Aerobic Septic, Asphalt, City Water, Co-op Membership Included, Individual Water Meter, Underground Utilities
Roof Type Composition
Garage Yes
Private Pool 1
Building
Lot Description Acreage, Cul-De-Sac, Few Trees, Lrg. Backyard Grass, Sprinkler System, Subdivision, Tank/ Pond, Water/Lake View
Story Two
Foundation Slab
Structure Type Brick
Schools
Elementary Schools Tarverrend
Middle Schools Linda Jobe
High Schools Legacy
School District Mansfield Isd
Others
Restrictions Deed,No Mobile Home
Ownership Edward & Heather Parker
Acceptable Financing Cash, Conventional
Listing Terms Cash, Conventional
Financing Conventional
Special Listing Condition Aerial Photo, Deed Restrictions, Utility Easement
Read Less Info
Want to know what your home might be worth? Contact us for a FREE valuation!

Our team is ready to help you sell your home for the highest possible price ASAP

©2025 North Texas Real Estate Information Systems.
Bought with Danny Mcelroy • MCELROY TEAM REALTY




