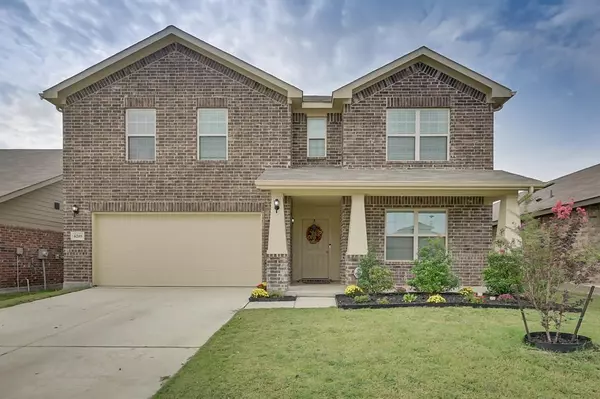For more information regarding the value of a property, please contact us for a free consultation.
Key Details
Property Type Single Family Home
Sub Type Single Family Residence
Listing Status Sold
Purchase Type For Sale
Square Footage 3,120 sqft
Price per Sqft $95
Subdivision Lake Vista Ranch
MLS Listing ID 14435176
Sold Date 01/22/21
Bedrooms 4
Full Baths 2
Half Baths 1
HOA Fees $25/ann
HOA Y/N Mandatory
Total Fin. Sqft 3120
Year Built 2017
Annual Tax Amount $7,300
Lot Size 5,488 Sqft
Acres 0.126
Property Description
Fabulous family home featuring 4 spacious bdrms, walk-in closets, downstairs master bdrm, 2.5 baths, lg living room w-WBFP, HUGE game room upstairs (could be a 2nd living area), extra lg entry way, lg backyard w privacy fence, covered patio & gutters around the house. A fabulous kitchen w-granite countertops, lots of counter space, upgraded bronze kitchen sink, upgraded cabinets, walk-in pantry, extra lg kitchen island & spacious dining rm w-lots of windows & fabulous light. Extra lg closet under the stairs, utilitizing lots of extra storage. French doors open to a great office or study. All this & so much more, within walking distance to a playground! This neighborhood is close to golf courses, parks & a lake!
Location
State TX
County Tarrant
Community Playground
Direction Head northwest on TX-199 W toward Roberts Cut Off Rd,Turn right onto Boat Club Rd,Turn right on Wj Boaz Rd,Turn left on Bowman Roberts Rd,Turn left on Skysail Rd, Turn right at the 1st cross street onto Spiritsail Ln,Turn left onto Topsail Dr. The house will be on the left.
Rooms
Dining Room 1
Interior
Interior Features Decorative Lighting, High Speed Internet Available, Vaulted Ceiling(s)
Heating Central, Electric
Cooling Central Air, Electric
Flooring Carpet, Ceramic Tile
Fireplaces Number 1
Fireplaces Type Wood Burning
Appliance Dishwasher, Disposal, Electric Oven, Electric Range, Microwave
Heat Source Central, Electric
Laundry Electric Dryer Hookup, Full Size W/D Area, Washer Hookup
Exterior
Exterior Feature Covered Patio/Porch, Rain Gutters
Garage Spaces 2.0
Fence Wood
Community Features Playground
Utilities Available City Sewer, City Water
Roof Type Composition
Total Parking Spaces 2
Garage Yes
Building
Lot Description Interior Lot, Sprinkler System
Story Two
Foundation Slab
Level or Stories Two
Structure Type Brick,Wood
Schools
Elementary Schools Elkins
Middle Schools Creekview
High Schools Boswell
School District Eagle Mt-Saginaw Isd
Others
Ownership Per tax record
Acceptable Financing Cash, Conventional, FHA, VA Loan
Listing Terms Cash, Conventional, FHA, VA Loan
Financing Conventional
Read Less Info
Want to know what your home might be worth? Contact us for a FREE valuation!

Our team is ready to help you sell your home for the highest possible price ASAP

©2024 North Texas Real Estate Information Systems.
Bought with Basanta Giri • Ready Real Estate
GET MORE INFORMATION



