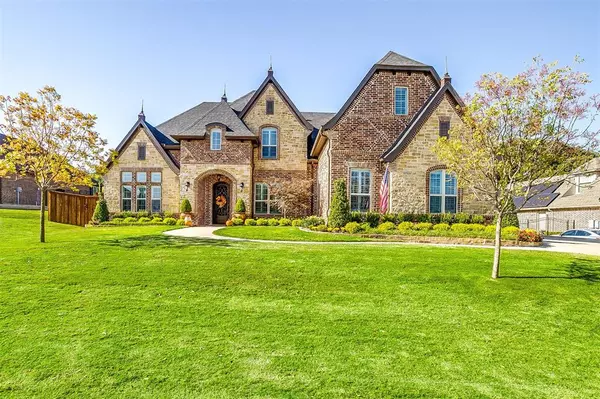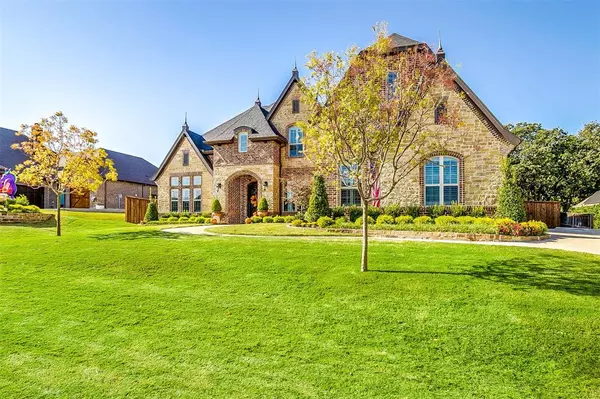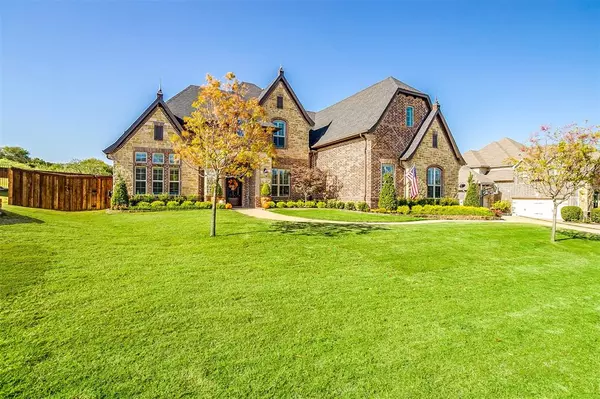For more information regarding the value of a property, please contact us for a free consultation.
Key Details
Property Type Single Family Home
Sub Type Single Family Residence
Listing Status Sold
Purchase Type For Sale
Square Footage 4,107 sqft
Price per Sqft $145
Subdivision Prairie Timber Estates
MLS Listing ID 14400301
Sold Date 11/30/20
Style Traditional
Bedrooms 4
Full Baths 4
HOA Fees $41/ann
HOA Y/N Mandatory
Total Fin. Sqft 4107
Year Built 2014
Annual Tax Amount $12,340
Lot Size 0.500 Acres
Acres 0.5
Property Description
Create a delightful life around this spectacular home in Prairie Timber Estates. An impressive exterior with lush landscape leads to a flexible open floor plan. Gather in luxurious finishes, hand-scraped wood floors, plantation shutters, beamed ceilings. Appreciate low energy bills with fully encapsulated foam insulation. Celebrate chefs kitchen with Wolf stainless appliances, large island, spacious storage. Master suite provides quiet comfort, spa-like bathroom, custom walk-in closet. Office, workstations, additional separate rooms & spaces offer multiple locations for additional privacy & virtual learning or working. Extend fun outside to large covered patio and tremendous backyard - plenty of room to play!
Location
State TX
County Johnson
Community Greenbelt, Jogging Path/Bike Path, Lake, Park
Direction From Wilshire (Hwy-174) take SW Hulen to CR 1020, left on CR 1020, left on Praire Grove, left on Praire Timber, right on Rock Tank, left on Falls Creek, house on right.
Rooms
Dining Room 1
Interior
Interior Features Cable TV Available, Decorative Lighting, Flat Screen Wiring, High Speed Internet Available, Vaulted Ceiling(s)
Heating Central, Natural Gas, Propane, Zoned
Cooling Ceiling Fan(s), Central Air, Electric, Zoned
Flooring Carpet, Ceramic Tile, Wood
Fireplaces Number 1
Fireplaces Type Gas Logs, Gas Starter
Appliance Commercial Grade Range, Commercial Grade Vent, Dishwasher, Disposal, Electric Oven, Gas Cooktop, Microwave, Plumbed for Ice Maker, Vented Exhaust Fan, Warming Drawer, Electric Water Heater
Heat Source Central, Natural Gas, Propane, Zoned
Laundry Electric Dryer Hookup, Full Size W/D Area, Washer Hookup
Exterior
Exterior Feature Covered Patio/Porch, Rain Gutters
Garage Spaces 3.0
Fence Wood
Community Features Greenbelt, Jogging Path/Bike Path, Lake, Park
Utilities Available City Sewer, Concrete, Co-op Water, Individual Water Meter, Underground Utilities
Roof Type Composition
Total Parking Spaces 3
Garage Yes
Building
Lot Description Adjacent to Greenbelt, Few Trees, Interior Lot, Landscaped, Lrg. Backyard Grass, Sprinkler System, Subdivision
Story Two
Foundation Combination
Level or Stories Two
Structure Type Brick,Rock/Stone
Schools
Elementary Schools Njoshua
Middle Schools Loflin
High Schools Joshua
School District Joshua Isd
Others
Restrictions Architectural,Deed,Unknown Encumbrance(s)
Ownership Harry and Lori Russell
Acceptable Financing Cash, Conventional, FHA, VA Loan
Listing Terms Cash, Conventional, FHA, VA Loan
Financing Conventional
Special Listing Condition Deed Restrictions, Survey Available, Utility Easement
Read Less Info
Want to know what your home might be worth? Contact us for a FREE valuation!

Our team is ready to help you sell your home for the highest possible price ASAP

©2025 North Texas Real Estate Information Systems.
Bought with Allison Keegan • Keller Williams Prosper Celina




