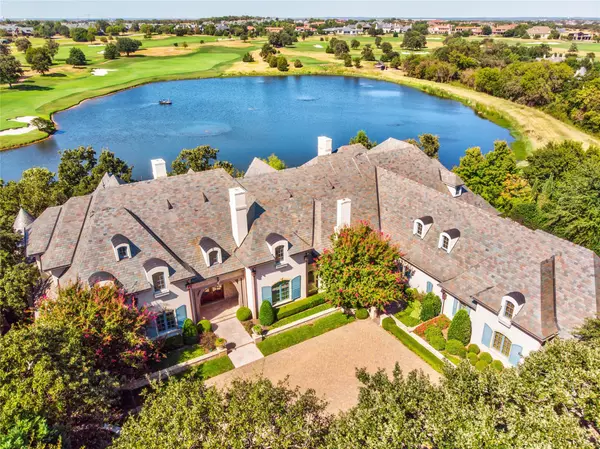For more information regarding the value of a property, please contact us for a free consultation.
Key Details
Property Type Single Family Home
Sub Type Single Family Residence
Listing Status Sold
Purchase Type For Sale
Square Footage 10,020 sqft
Price per Sqft $394
Subdivision Vaquero
MLS Listing ID 14263643
Sold Date 09/22/20
Style French
Bedrooms 4
Full Baths 5
Half Baths 4
HOA Fees $218
HOA Y/N Mandatory
Total Fin. Sqft 10020
Year Built 2010
Lot Size 1.500 Acres
Acres 1.5
Property Description
French Country Estate with Vaquero's best golf course & lake views! Authentic finishes throughout with White Oak floors, French Beaumanier limestone, antique marble & Italian tile. Exquisite custom handcrafted wood trim, beams, doors & staircases by Hull Historical. Spacious kitchen features Lacanche range & oven, Sub-Zero, Miele & Hoshizaki appliances & is centered around a built in family dining banquette with additional barstool seating overlooking fireplace. His & hers master baths have heated floors, spacious closets & luxurious finishes. Large exercise studio overlooks the lake, private guest suite down, craft room & utility room, dog run with astroturf, dual offices, oversized garage. Geothermal HVAC.
Location
State TX
County Tarrant
Community Gated, Golf, Greenbelt, Guarded Entrance, Jogging Path/Bike Path, Lake, Perimeter Fencing
Direction Hwy 114 East or West to Davis Blvd Exit. South 1.3 miles on Davis Blvd to Vaquero gated entry on right. Agent will meet at gate.
Rooms
Dining Room 2
Interior
Interior Features Built-in Wine Cooler, Cable TV Available, Decorative Lighting, Elevator, Flat Screen Wiring, High Speed Internet Available, Smart Home System, Sound System Wiring, Vaulted Ceiling(s), Wainscoting, Wet Bar
Heating Geothermal, Zoned
Cooling Geothermal, Zoned
Flooring Carpet, Ceramic Tile, Marble, Stone, Wood
Fireplaces Number 6
Fireplaces Type Brick, Gas Logs, Gas Starter, Masonry, Master Bedroom, Stone
Appliance Built-in Refrigerator, Commercial Grade Range, Commercial Grade Vent, Dishwasher, Disposal, Double Oven, Electric Oven, Gas Cooktop, Gas Oven, Ice Maker, Microwave, Water Softener
Heat Source Geothermal, Zoned
Laundry Washer Hookup
Exterior
Exterior Feature Attached Grill, Covered Patio/Porch, Rain Gutters, Lighting
Garage Spaces 5.0
Fence Wrought Iron, Rock/Stone
Pool Separate Spa/Hot Tub
Community Features Gated, Golf, Greenbelt, Guarded Entrance, Jogging Path/Bike Path, Lake, Perimeter Fencing
Utilities Available Asphalt, City Sewer, City Water, Curbs, Individual Gas Meter, Individual Water Meter, Private Road, Sidewalk, Underground Utilities
Waterfront Description Lake Front
Roof Type Slate,Tile
Garage Yes
Building
Lot Description Landscaped, Many Trees, Sprinkler System, Subdivision, Water/Lake View
Story Two
Foundation Slab
Structure Type Rock/Stone,Stucco
Schools
Elementary Schools Westlake Academy
Middle Schools Westlake Academy
High Schools Westlake Academy
School District Westlake Academy
Others
Restrictions Architectural,Building,Development,Easement(s),Pet Restrictions
Ownership Of Record
Acceptable Financing Cash, Conventional
Listing Terms Cash, Conventional
Financing Conventional
Read Less Info
Want to know what your home might be worth? Contact us for a FREE valuation!

Our team is ready to help you sell your home for the highest possible price ASAP

©2024 North Texas Real Estate Information Systems.
Bought with Non-Mls Member • NON MLS
GET MORE INFORMATION



