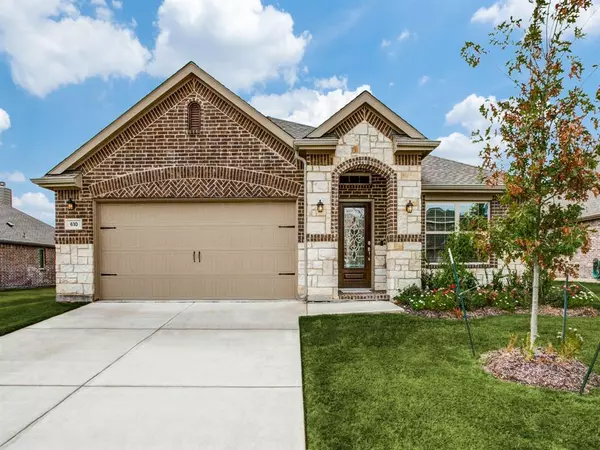For more information regarding the value of a property, please contact us for a free consultation.
Key Details
Property Type Single Family Home
Sub Type Single Family Residence
Listing Status Sold
Purchase Type For Sale
Square Footage 1,620 sqft
Price per Sqft $157
Subdivision Chamberlain Crossing
MLS Listing ID 14222630
Sold Date 02/18/20
Style Traditional
Bedrooms 3
Full Baths 2
HOA Fees $38/ann
HOA Y/N Mandatory
Total Fin. Sqft 1620
Year Built 2019
Lot Size 8,712 Sqft
Acres 0.2
Lot Dimensions 70x123
Property Description
Upon entering the Cantera plan, you are greeted with the kitchen and nook. The large open kitchen with island overlooks the family room that offers beautiful views to the back patio. At the back of the home, offering privacy, the owner's suite is nestled away. The master bath features his and her sinks, a tub and shower separate, a linen closet, a private commode enclosure, along with a large walk-in closet. The two secondary bedrooms are located off of a hallway separating them from the rest of the home, making them private and convenient to the 2nd bathroom. This home is on an oversized homesite which is 70' wide by 123' deep. A true sanctuary! Move in ready!
Location
State TX
County Rockwall
Community Club House, Community Pool, Community Sprinkler, Greenbelt, Jogging Path/Bike Path, Other, Playground
Direction From I30 Exit 73 go south on FM 551 appx .5 mile. Left onto Chamberlain into community. Lennar Welcome Home Center is located at 171 Chamberlain Drive.
Rooms
Dining Room 1
Interior
Interior Features Cable TV Available, High Speed Internet Available, Smart Home System
Heating Central, Electric, Zoned
Cooling Ceiling Fan(s), Central Air, Electric, Zoned
Flooring Carpet, Ceramic Tile
Fireplaces Number 1
Fireplaces Type Masonry, Wood Burning
Appliance Dishwasher, Disposal, Electric Cooktop, Electric Range, Microwave, Plumbed for Ice Maker, Vented Exhaust Fan, Electric Water Heater
Heat Source Central, Electric, Zoned
Exterior
Exterior Feature Covered Patio/Porch, Rain Gutters
Garage Spaces 2.0
Fence Wood
Pool Fiberglass, In Ground
Community Features Club House, Community Pool, Community Sprinkler, Greenbelt, Jogging Path/Bike Path, Other, Playground
Utilities Available City Sewer, City Water
Roof Type Composition
Total Parking Spaces 2
Garage Yes
Building
Lot Description Few Trees, Interior Lot, Landscaped, Sprinkler System, Subdivision
Story One
Foundation Slab
Level or Stories One
Structure Type Brick,Rock/Stone
Schools
Elementary Schools Sharon Shannon
Middle Schools Herman E Utley
High Schools Heath
School District Rockwall Isd
Others
Restrictions Deed
Ownership LENNAR
Acceptable Financing Cash, Conventional, FHA, USDA Loan, VA Loan
Listing Terms Cash, Conventional, FHA, USDA Loan, VA Loan
Financing Conventional
Read Less Info
Want to know what your home might be worth? Contact us for a FREE valuation!

Our team is ready to help you sell your home for the highest possible price ASAP

©2024 North Texas Real Estate Information Systems.
Bought with Jennifer Palma • JP and Associates Willow Park
GET MORE INFORMATION



