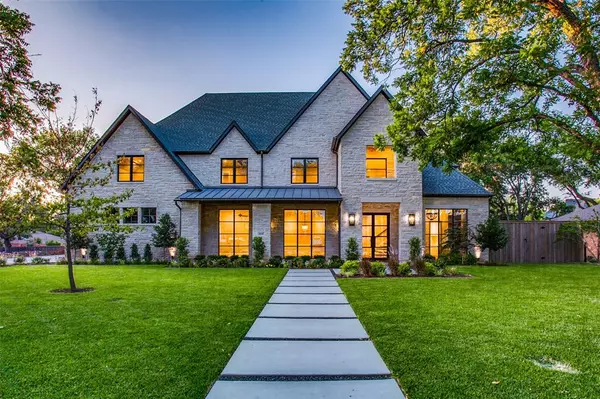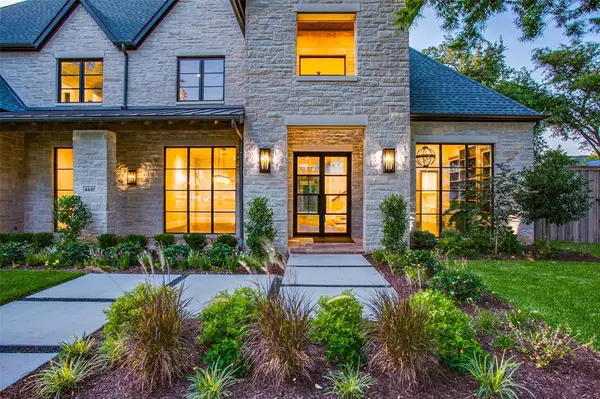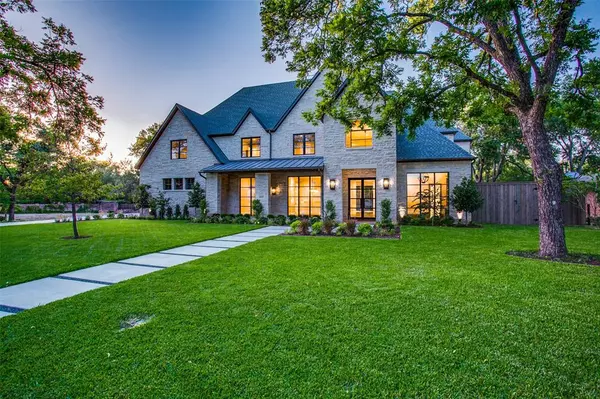For more information regarding the value of a property, please contact us for a free consultation.
Key Details
Property Type Single Family Home
Sub Type Single Family Residence
Listing Status Sold
Purchase Type For Sale
Square Footage 6,802 sqft
Price per Sqft $400
Subdivision Luna Park Estates
MLS Listing ID 14226665
Sold Date 02/19/20
Style Traditional
Bedrooms 5
Full Baths 5
Half Baths 3
HOA Y/N None
Total Fin. Sqft 6802
Year Built 2019
Lot Size 0.502 Acres
Acres 0.502
Lot Dimensions 125 x 175
Property Description
Beautiful custom home situated on .5 acre lot boasts 4 car garage. Architectural windows across the front & back of the home make this home stand out. Offering a casual elegance from the entry, office and dining that flow into the large open kitchen & den area with a full wet bar!Chefs kitchen is an entertainers delight with a Subzero fridge,freezer & wine combo,Wolf appliances,2 Asko dishwashers & breakfast area with floor to ceiling windows overlooking the backyard & covered patio. Also down is the Master, Guest & flex room. The Master suite has a spa like retreat with a soaking tub,dbl shower, custom closet with entry into the office. 3 bedrooms, game rm, full wet bar, Media rm & 2nd flex room are all up.
Location
State TX
County Dallas
Direction From North Dallas Tollway, go West on Royal Lane. Continue on Royal Lane until you reach Welch. Take a right onto Welch and a Left onto Irvin Simmons. House faces South.
Rooms
Dining Room 2
Interior
Interior Features Built-in Wine Cooler, Cable TV Available, Decorative Lighting, Flat Screen Wiring, High Speed Internet Available, Multiple Staircases, Sound System Wiring, Wet Bar
Heating Central, Electric, Heat Pump, Zoned
Cooling Ceiling Fan(s), Central Air, Electric, Heat Pump, Zoned
Flooring Ceramic Tile, Stone, Wood
Fireplaces Number 2
Fireplaces Type Decorative, Gas Starter, Heatilator, Other, Stone, Wood Burning
Appliance Built-in Refrigerator, Commercial Grade Range, Commercial Grade Vent, Dishwasher, Disposal, Double Oven, Gas Cooktop, Indoor Grill, Microwave, Plumbed For Gas in Kitchen, Plumbed for Ice Maker, Refrigerator, Tankless Water Heater, Gas Water Heater
Heat Source Central, Electric, Heat Pump, Zoned
Laundry Full Size W/D Area, Gas Dryer Hookup, Washer Hookup
Exterior
Exterior Feature Attached Grill, Covered Patio/Porch, Rain Gutters, Lighting
Garage Spaces 4.0
Fence Wood
Utilities Available Alley, City Sewer, City Water, Individual Gas Meter, Individual Water Meter, Underground Utilities
Roof Type Composition,Metal
Total Parking Spaces 4
Garage Yes
Building
Lot Description Few Trees, Interior Lot, Landscaped, Lrg. Backyard Grass, Sprinkler System, Subdivision
Story Two
Foundation Combination
Level or Stories Two
Structure Type Brick,Rock/Stone
Schools
Elementary Schools Withers
Middle Schools Walker
High Schools White
School District Dallas Isd
Others
Ownership see agent
Acceptable Financing Cash, Conventional, Other
Listing Terms Cash, Conventional, Other
Financing Conventional
Read Less Info
Want to know what your home might be worth? Contact us for a FREE valuation!

Our team is ready to help you sell your home for the highest possible price ASAP

©2025 North Texas Real Estate Information Systems.
Bought with Paul Bush • Keller Williams Realty




