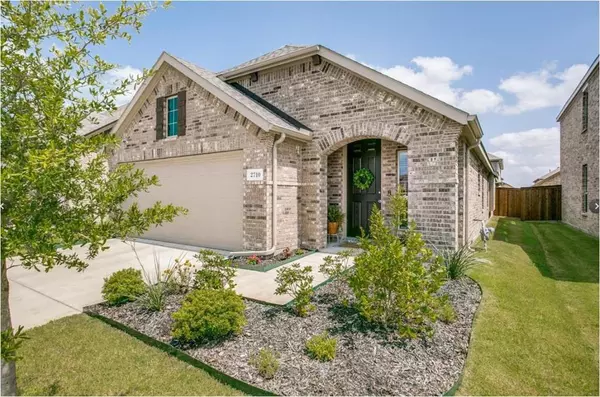For more information regarding the value of a property, please contact us for a free consultation.
Key Details
Property Type Single Family Home
Sub Type Single Family Residence
Listing Status Sold
Purchase Type For Sale
Square Footage 1,530 sqft
Price per Sqft $202
Subdivision Clements Ranch Ph 5
MLS Listing ID 14693216
Sold Date 03/07/22
Style Traditional
Bedrooms 3
Full Baths 2
HOA Fees $50/ann
HOA Y/N Mandatory
Total Fin. Sqft 1530
Year Built 2020
Annual Tax Amount $6,990
Lot Size 4,399 Sqft
Acres 0.101
Property Description
This 3 bedroom home features a very open floorplan. Built with a lot of upgrades! In addition to 3 bedrooms, also has a cozy office, kitchen with granite countertops, bath double vanity, window seat, extended cabinets, and an upgraded master shower! Community has a lot of greenscapes and water fountains, walking trails, catch and release ponds, resort style community pool, parks, grills etc. This house is nestled in a quiet cul-de-sac.All information is deemed reliable but not guaranteed. Buyer and Buyer Agent to verify.
Location
State TX
County Kaufman
Direction From US Hwy 80, Exit Clements Dr, Going North, turn left onto 740, turn left on Lake Ray Hubbard Dr, turn right onto Pettus Dr, turn left onto Spalding Way. Spalding Way becomes Runnels Ct. House is on the right at Cul De Sac.
Rooms
Dining Room 1
Interior
Interior Features Flat Screen Wiring
Heating Central, Electric
Cooling Central Air, Electric
Flooring Carpet, Luxury Vinyl Plank
Appliance Dishwasher, Disposal, Gas Range, Microwave, Plumbed for Ice Maker
Heat Source Central, Electric
Laundry Electric Dryer Hookup, Full Size W/D Area, Washer Hookup
Exterior
Exterior Feature Covered Patio/Porch
Garage Spaces 2.0
Fence Wood
Utilities Available Community Mailbox, MUD Sewer, MUD Water
Roof Type Composition
Total Parking Spaces 2
Garage Yes
Building
Lot Description Cul-De-Sac, Landscaped, Lrg. Backyard Grass, Subdivision
Story One
Foundation Slab
Level or Stories One
Structure Type Brick
Schools
Elementary Schools Lewis
Middle Schools Brown
High Schools North Forney
School District Forney Isd
Others
Ownership Contact Agent
Acceptable Financing Cash, Conventional
Listing Terms Cash, Conventional
Financing Other
Read Less Info
Want to know what your home might be worth? Contact us for a FREE valuation!

Our team is ready to help you sell your home for the highest possible price ASAP

©2024 North Texas Real Estate Information Systems.
Bought with Jolie Barrios • Douglas Elliman Real Estate
GET MORE INFORMATION



