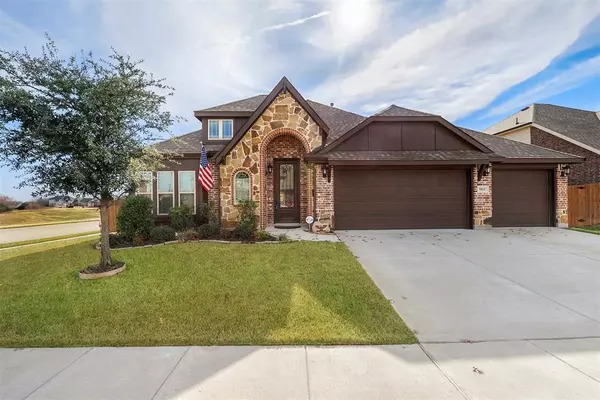For more information regarding the value of a property, please contact us for a free consultation.
Key Details
Property Type Single Family Home
Sub Type Single Family Residence
Listing Status Sold
Purchase Type For Sale
Square Footage 2,440 sqft
Price per Sqft $168
Subdivision Woodcreek Ph 2-D1
MLS Listing ID 14733936
Sold Date 02/25/22
Style Traditional
Bedrooms 4
Full Baths 3
HOA Fees $23
HOA Y/N Mandatory
Total Fin. Sqft 2440
Year Built 2017
Annual Tax Amount $7,578
Lot Size 8,407 Sqft
Acres 0.193
Property Description
MULTIPLE OFFERS. OFFER DEALINE IS 1-21-22 AT NOON Beautiful corner lot home is move-in ready & loaded with features! Interior is light, bright & open with spacious rooms! Flexible floorplan features an upstairs living rm, bdrm & full bath. Downstairs you will find an office at the front of the home with french doors, a fabulous kitchen with an island, crisp white cabinets, ss appliances, a gas stove top, & is open the living rm! Rich, easy to care for durable wood laminate floors throughout the main living areas! Living rm features a cozy, stacked stone corner fireplace! Huge tranquil primary suite has a sitting area, a walk-in closet & spa-like bthrm! You will love outdoor entertaining from the covered patio!
Location
State TX
County Rockwall
Community Club House, Community Pool, Jogging Path/Bike Path, Park
Direction From Hwy 66 & CD Boren Pkwy,Head west on CD Boren Pkwy toward Sessions DrTurn left on Miss May DrTurn right on Mangrove DrDestination will be on the Left.
Rooms
Dining Room 1
Interior
Interior Features Cable TV Available, Decorative Lighting, Dry Bar, Flat Screen Wiring, High Speed Internet Available, Multiple Staircases
Heating Central, Natural Gas
Cooling Ceiling Fan(s), Central Air, Electric
Flooring Carpet, Ceramic Tile, Laminate
Fireplaces Number 1
Fireplaces Type Decorative, Gas Logs, Insert, Masonry, Stone
Equipment Satellite Dish
Appliance Built-in Gas Range, Built-in Refrigerator, Dishwasher, Disposal, Gas Cooktop, Gas Oven, Gas Range, Ice Maker, Microwave, Plumbed For Gas in Kitchen, Plumbed for Ice Maker, Vented Exhaust Fan, Electric Water Heater
Heat Source Central, Natural Gas
Laundry Electric Dryer Hookup, Full Size W/D Area, Gas Dryer Hookup, Washer Hookup
Exterior
Exterior Feature Covered Patio/Porch, Fire Pit, Rain Gutters, Outdoor Living Center
Garage Spaces 3.0
Fence Wood
Community Features Club House, Community Pool, Jogging Path/Bike Path, Park
Utilities Available All Weather Road, City Sewer, City Water, Community Mailbox, Concrete, Curbs, Individual Gas Meter, Individual Water Meter, MUD Water, Underground Utilities
Roof Type Composition
Total Parking Spaces 3
Garage Yes
Building
Lot Description Corner Lot, Few Trees, Landscaped, Lrg. Backyard Grass, Park View, Sprinkler System, Subdivision
Story Two
Foundation Slab
Level or Stories Two
Structure Type Brick,Rock/Stone
Schools
Elementary Schools Vernon
Middle Schools Bobby Summers
High Schools Royse City
School District Royse City Isd
Others
Restrictions No Known Restriction(s)
Ownership On File
Acceptable Financing Cash, Conventional, FHA, VA Loan
Listing Terms Cash, Conventional, FHA, VA Loan
Financing Conventional
Read Less Info
Want to know what your home might be worth? Contact us for a FREE valuation!

Our team is ready to help you sell your home for the highest possible price ASAP

©2024 North Texas Real Estate Information Systems.
Bought with Sreeni Gadiparthy • Mersal Realty
GET MORE INFORMATION



