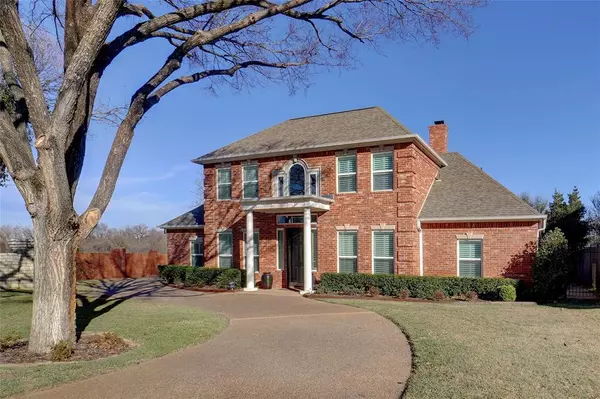For more information regarding the value of a property, please contact us for a free consultation.
Key Details
Property Type Single Family Home
Sub Type Single Family Residence
Listing Status Sold
Purchase Type For Sale
Square Footage 2,643 sqft
Price per Sqft $229
Subdivision Windsor Forest Add
MLS Listing ID 14733860
Sold Date 01/27/22
Style Traditional
Bedrooms 4
Full Baths 3
HOA Fees $20/ann
HOA Y/N Mandatory
Total Fin. Sqft 2643
Year Built 1993
Annual Tax Amount $10,196
Lot Size 0.289 Acres
Acres 0.289
Property Description
MULTIPLE OFFERS RECEIVED. OFFER DEADLINE SATURDAY, JANUARY 8TH AT 3:00PM. This hidden gem is the one you've been waiting for. Awesome floor plan & plantation shutters thruout.Updates galore include stunning remodeled master bath,gourmet kitchen,soft close cabinets,windows,bathrooms,carpet,2 AC compressors,sound system, garage storage system, lift installed in garage attic for easy access&storage,ring doorbell & so much more! The paradise bkyd is great for relaxing or entertaining. Take a dip in the sparkling pool &spa or enjoy the outdoor kitchen w pergola.Walking distance to Parr Park & across from a privately owned meadow makes this an ideal location!All measurements are approx.Buyer to verify all info.
Location
State TX
County Tarrant
Direction From 121 go East on Hall-Johnson. Go north of Parr Lane, right on Parr Road, right on Windsor Forest.
Rooms
Dining Room 2
Interior
Interior Features High Speed Internet Available, Sound System Wiring
Heating Central, Natural Gas, Zoned
Cooling Ceiling Fan(s), Central Air, Electric, Zoned
Flooring Carpet, Ceramic Tile, Wood
Fireplaces Number 1
Fireplaces Type Gas Logs, Gas Starter
Appliance Dishwasher, Disposal, Electric Oven, Gas Cooktop, Microwave, Plumbed for Ice Maker, Refrigerator, Vented Exhaust Fan, Gas Water Heater
Heat Source Central, Natural Gas, Zoned
Exterior
Exterior Feature Attached Grill, Covered Patio/Porch, Rain Gutters, Outdoor Living Center, Storage
Garage Spaces 3.0
Fence Gate, Wrought Iron, Wood
Pool Gunite, Heated, In Ground, Pool/Spa Combo, Salt Water, Sport
Utilities Available City Sewer, City Water, Sidewalk, Underground Utilities
Roof Type Composition
Total Parking Spaces 3
Garage Yes
Private Pool 1
Building
Lot Description Corner Lot, Few Trees, Landscaped, Sprinkler System, Subdivision
Story Two
Foundation Slab
Level or Stories Two
Structure Type Brick
Schools
Elementary Schools Heritage
Middle Schools Crosstimbe
High Schools Grapevine
School District Grapevine-Colleyville Isd
Others
Ownership Peter Alfano
Acceptable Financing Cash, Conventional
Listing Terms Cash, Conventional
Financing Conventional
Special Listing Condition Deed Restrictions, Utility Easement
Read Less Info
Want to know what your home might be worth? Contact us for a FREE valuation!

Our team is ready to help you sell your home for the highest possible price ASAP

©2024 North Texas Real Estate Information Systems.
Bought with James Keoughan • Allie Beth Allman & Associates
GET MORE INFORMATION



