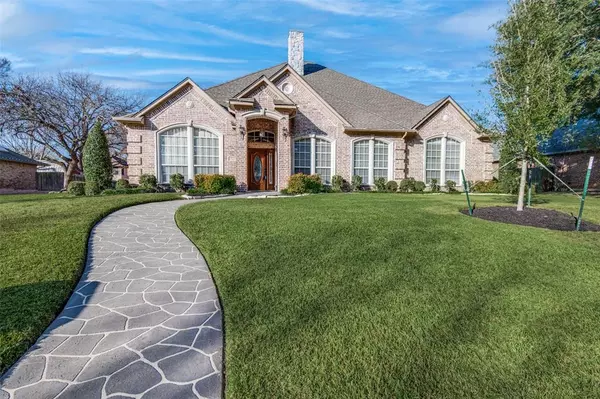For more information regarding the value of a property, please contact us for a free consultation.
Key Details
Property Type Single Family Home
Sub Type Single Family Residence
Listing Status Sold
Purchase Type For Sale
Square Footage 3,301 sqft
Price per Sqft $127
Subdivision Country Club Park 03
MLS Listing ID 14725054
Sold Date 01/28/22
Style Traditional
Bedrooms 4
Full Baths 3
HOA Y/N None
Total Fin. Sqft 3301
Year Built 1998
Annual Tax Amount $9,741
Lot Size 0.276 Acres
Acres 0.276
Property Description
Multiple Offers! Highest and best offers by Sunday 19th at noon. Gleaming hardwood floors! Beautiful arches grace the entrance! Granite in all bathrooms! Kitchen has stainless steel appliances, backsplash & warming drawer! Living area has sunroom off of the back with skylights and wall of windows that overlook back yard with lily pad pond and fountain! Pellet stove in living room! Private study for the professional that likes to work from home or Zoom room! Spacious bedrooms! Tons of storage! Three car garage! Master bedroom has a fireplace and large bathroom with jetted tub, separate shower with seat and separate sinks! Huge master closet w seasonal hanging and cedar closet! Long cul de sac! One way in!
Location
State TX
County Dallas
Direction See GPS
Rooms
Dining Room 2
Interior
Interior Features Cable TV Available, Decorative Lighting
Heating Central, Electric
Cooling Ceiling Fan(s), Central Air, Electric
Flooring Carpet, Wood
Fireplaces Number 2
Fireplaces Type Blower Fan, Heatilator, Metal, Other, See Through Fireplace
Appliance Dishwasher, Disposal, Double Oven, Electric Cooktop, Electric Oven, Microwave, Plumbed for Ice Maker, Electric Water Heater
Heat Source Central, Electric
Laundry Electric Dryer Hookup, Full Size W/D Area, Washer Hookup
Exterior
Exterior Feature Rain Gutters
Garage Spaces 3.0
Fence Wood
Utilities Available Asphalt, City Sewer, City Water, Curbs
Roof Type Composition
Total Parking Spaces 3
Garage Yes
Building
Lot Description Few Trees, Interior Lot, Landscaped, Sprinkler System, Subdivision, Tank/ Pond
Story One
Foundation Slab
Level or Stories One
Structure Type Brick,Wood
Schools
Elementary Schools Zavala
Middle Schools Jackson
High Schools South Grand Prairie
School District Grand Prairie Isd
Others
Restrictions No Livestock
Ownership Lavoyce Avery
Acceptable Financing Cash, Conventional, FHA, VA Loan
Listing Terms Cash, Conventional, FHA, VA Loan
Financing Conventional
Special Listing Condition Utility Easement
Read Less Info
Want to know what your home might be worth? Contact us for a FREE valuation!

Our team is ready to help you sell your home for the highest possible price ASAP

©2025 North Texas Real Estate Information Systems.
Bought with Van Tran • Modern Realty


