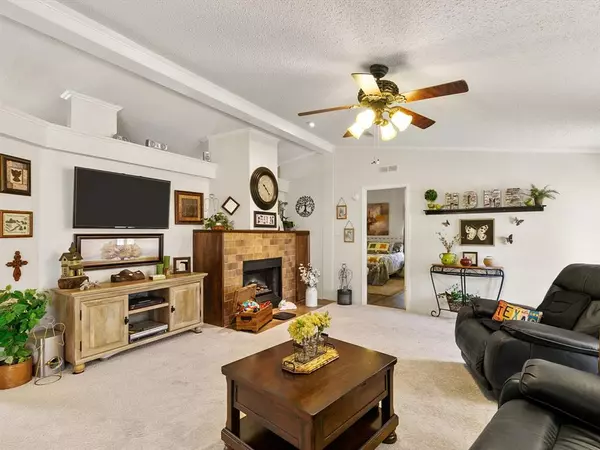For more information regarding the value of a property, please contact us for a free consultation.
Key Details
Property Type Manufactured Home
Sub Type Manufactured Home
Listing Status Sold
Purchase Type For Sale
Square Footage 2,128 sqft
Price per Sqft $164
Subdivision Shady Hill Estates
MLS Listing ID 14721731
Sold Date 01/25/22
Style Traditional
Bedrooms 3
Full Baths 2
Half Baths 1
HOA Y/N None
Total Fin. Sqft 2128
Year Built 1992
Annual Tax Amount $2,822
Lot Size 3.000 Acres
Acres 3.0
Property Description
MULTIPLE OFFERS. HIGHEST & BEST BY 4 PM 12-12-2021. Beautifully updated home with upgrades throughout on a total of 3 acres. Sheetrock walls, dual sinks in master bath & granite countertop, laminate wood floors, bonus space in master bedroom, woodburning FP with insert in living rm, beamed ceilings, builtin kitchen with coffee bar, stainless steel appliances, tile backsplash & island, built in desk with shelving in 2nd bedroom, tankless HWH, newer HVAC, sink hookup in large utility room, storage room, 2 car detached garage, french drain, storage bldg, insulated workshop with electric & half bath, barn, storm shelter, greenhouse, porch, patio, deck, RV pkg, drip line & hose bibs for easy watering, fence & trees.
Location
State TX
County Johnson
Direction I-35W & exit E Renfro. Go southeast on E Renfro. Turn left on FM 528. Follow FM 528 to the subject property on the left.
Rooms
Dining Room 2
Interior
Interior Features Cable TV Available, Decorative Lighting, High Speed Internet Available
Heating Central, Electric
Cooling Ceiling Fan(s), Central Air, Electric
Flooring Carpet, Vinyl
Fireplaces Number 1
Fireplaces Type Insert, Wood Burning
Appliance Dishwasher, Electric Cooktop, Electric Range
Heat Source Central, Electric
Laundry Electric Dryer Hookup, Washer Hookup
Exterior
Exterior Feature Covered Patio/Porch, Rain Gutters, RV/Boat Parking, Stable/Barn, Storage, Storm Cellar
Garage Spaces 2.0
Fence Chain Link, Wire, Wood
Utilities Available Asphalt, Co-op Water, Dirt, Gravel/Rock, Outside City Limits, Overhead Utilities, Septic
Roof Type Composition
Total Parking Spaces 2
Garage Yes
Building
Lot Description Acreage, Few Trees, Irregular Lot, Lrg. Backyard Grass, Subdivision
Story One
Foundation Other
Level or Stories One
Structure Type Siding
Schools
Elementary Schools Tarverrend
Middle Schools Linda Jobe
High Schools Legacy
School District Mansfield Isd
Others
Ownership Richard & Sandra Holsey
Acceptable Financing Cash, Conventional, FHA, USDA Loan, VA Loan
Listing Terms Cash, Conventional, FHA, USDA Loan, VA Loan
Financing Conventional
Read Less Info
Want to know what your home might be worth? Contact us for a FREE valuation!

Our team is ready to help you sell your home for the highest possible price ASAP

©2024 North Texas Real Estate Information Systems.
Bought with Terry Popham • CENTURY 21 Judge Fite Co.
GET MORE INFORMATION



