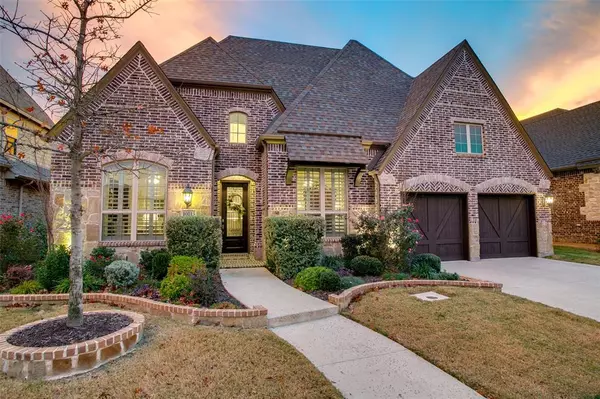For more information regarding the value of a property, please contact us for a free consultation.
Key Details
Property Type Single Family Home
Sub Type Single Family Residence
Listing Status Sold
Purchase Type For Sale
Square Footage 2,888 sqft
Price per Sqft $214
Subdivision Canyon Falls Ph 1
MLS Listing ID 14720881
Sold Date 01/24/22
Style Traditional
Bedrooms 4
Full Baths 3
HOA Fees $207/qua
HOA Y/N Mandatory
Total Fin. Sqft 2888
Year Built 2016
Annual Tax Amount $10,364
Lot Size 7,797 Sqft
Acres 0.179
Property Description
Gorgeous Highland home in Canyon Falls on cul de sac with 3 car tandem garage! One story home offering 4 bedrooms, 3 full baths, study with built-ins and formal dining! Plantation shutters at the front of home. Custom shades throught the back to allow for maximum light exposure. Impressive chef's kitchen with large island, 5 burner gas stoves and coffee bar. Handscraped hard wood floors throughout. Master suite features double sinks, soaking tub, beautiful shower with over-sized walk in closet. Split bedroom layout with large guest baths! Tankless Water Heater and Water Softener Filteration system. Enjoy the oversized extended patio for entertaining or walk to the new splash park.
Location
State TX
County Denton
Community Club House, Community Pool, Fitness Center, Jogging Path/Bike Path, Lake, Park, Playground
Direction 10813 Pedernales Falls Drive
Rooms
Dining Room 2
Interior
Interior Features Decorative Lighting, High Speed Internet Available, Smart Home System, Sound System Wiring
Heating Central, Electric
Cooling Ceiling Fan(s), Central Air, Electric
Flooring Ceramic Tile, Wood
Fireplaces Number 1
Fireplaces Type Gas Logs
Appliance Dishwasher, Disposal, Gas Cooktop, Microwave, Water Filter, Water Softener
Heat Source Central, Electric
Laundry Electric Dryer Hookup, Full Size W/D Area
Exterior
Exterior Feature Covered Patio/Porch, Rain Gutters, Lighting
Garage Spaces 3.0
Fence Wood
Community Features Club House, Community Pool, Fitness Center, Jogging Path/Bike Path, Lake, Park, Playground
Utilities Available All Weather Road, City Sewer, City Water, Concrete, Curbs, Sidewalk, Underground Utilities
Roof Type Composition
Total Parking Spaces 3
Garage Yes
Building
Lot Description Cul-De-Sac
Story One
Foundation Slab
Level or Stories One
Structure Type Brick,Rock/Stone
Schools
Elementary Schools Hilltop
Middle Schools Argyle
High Schools Argyle
School District Argyle Isd
Others
Ownership Kirk
Acceptable Financing Cash, Conventional, FHA, VA Loan
Listing Terms Cash, Conventional, FHA, VA Loan
Financing Conventional
Read Less Info
Want to know what your home might be worth? Contact us for a FREE valuation!

Our team is ready to help you sell your home for the highest possible price ASAP

©2024 North Texas Real Estate Information Systems.
Bought with Rachel Moussa • Fathom Realty
GET MORE INFORMATION



