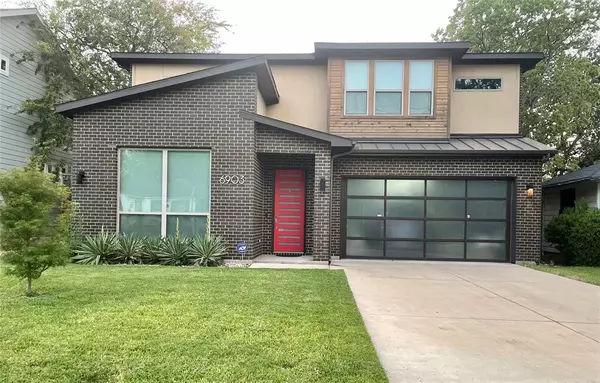For more information regarding the value of a property, please contact us for a free consultation.
Key Details
Property Type Single Family Home
Sub Type Single Family Residence
Listing Status Sold
Purchase Type For Sale
Square Footage 2,688 sqft
Price per Sqft $353
Subdivision Mount Vernon Heights
MLS Listing ID 14668417
Sold Date 02/28/22
Style Traditional
Bedrooms 4
Full Baths 2
Half Baths 1
HOA Y/N None
Total Fin. Sqft 2688
Year Built 2017
Annual Tax Amount $19,000
Lot Size 6,795 Sqft
Acres 0.156
Property Description
Welcome to the beautiful contemporary home w glass paneled front door & garage. It features an open concept w high ceilings & a fireplace that offers natural light. Stainless steel appliances w a pot filler, walk-in pantry & decorative lighting over a large kitchen island. Quartz countertops & remote ceiling fans throughout. Garage & trane AC heating system are all accessible by a mobile app. 4 BR, study & 2.5 BA. 1 contains a walk-in shower, double sink & garden tub w huge walk-in closet. Home is energy efficient w block insulation, tank less water heater & heat pump. Minutes away from Highland Park Village, University Park, Downtown, & Love Field. Also available for lease, $9,995 a month.
Location
State TX
County Dallas
Community Jogging Path/Bike Path, Laundry, Other, Park, Playground
Direction Head southwest on Inwood Rd toward Inwood Rd, Pass by Chase Bank (on the right), Turn right onto W University Blvd, Turn left onto Kenwell St, Turn right onto Linnet Ln, Turn left onto Prosper St, Destination will be on the right
Rooms
Dining Room 1
Interior
Interior Features Cable TV Available, Decorative Lighting, Flat Screen Wiring, High Speed Internet Available, Other, Smart Home System, Vaulted Ceiling(s)
Heating Central, Electric
Cooling Attic Fan, Ceiling Fan(s), Central Air, Electric
Flooring Carpet, Ceramic Tile, Concrete, Wood
Fireplaces Number 1
Fireplaces Type Decorative, Gas Logs, Gas Starter, Heatilator
Appliance Built-in Refrigerator, Dishwasher, Disposal, Gas Cooktop, Gas Oven, Gas Range, Ice Maker, Microwave, Refrigerator
Heat Source Central, Electric
Exterior
Garage Spaces 2.0
Fence Wood
Community Features Jogging Path/Bike Path, Laundry, Other, Park, Playground
Utilities Available City Sewer, City Water
Roof Type Metal
Total Parking Spaces 2
Garage Yes
Building
Lot Description Few Trees, Sprinkler System
Story Two
Foundation Slab
Level or Stories Two
Structure Type Brick
Schools
Elementary Schools Polk
Middle Schools Cary
High Schools Jefferson
School District Dallas Isd
Others
Ownership Erin Hollenstein
Acceptable Financing Cash, Conventional
Listing Terms Cash, Conventional
Financing Conventional
Special Listing Condition Meets ADA Guidelines
Read Less Info
Want to know what your home might be worth? Contact us for a FREE valuation!

Our team is ready to help you sell your home for the highest possible price ASAP

©2024 North Texas Real Estate Information Systems.
Bought with Lesli Bills • Perry Guest Company
GET MORE INFORMATION



