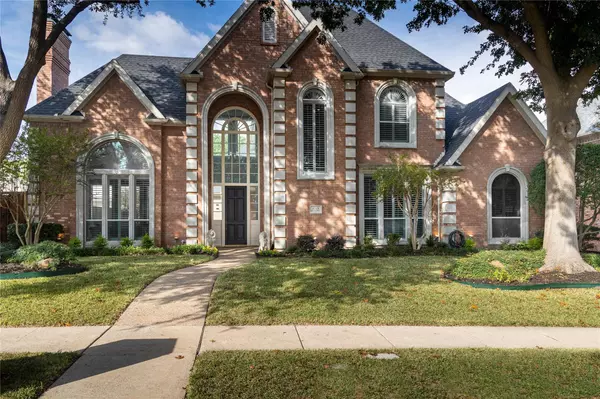For more information regarding the value of a property, please contact us for a free consultation.
Key Details
Property Type Single Family Home
Sub Type Single Family Residence
Listing Status Sold
Purchase Type For Sale
Square Footage 3,933 sqft
Price per Sqft $350
Subdivision Kings Court Of Willow Bend
MLS Listing ID 20212184
Sold Date 12/28/22
Style Traditional
Bedrooms 4
Full Baths 4
Half Baths 1
HOA Fees $108/ann
HOA Y/N Mandatory
Year Built 1993
Annual Tax Amount $15,043
Lot Size 9,147 Sqft
Acres 0.21
Property Description
UPDATED! This exquisite custom home is situated in the highly desired Kings Court of Willow Bend neighborhood on a quiet cul-de-sac. Its sophisticated, wrap-around layout provides views of the beautifully renovated pool from 3 living areas, kitchen, and main suite. The quality of craftsmanship throughout the home is evident in the wood floors, solid core doors, plantation shutters, countertops, cabinetry, moldings, ceilings, and masonry fireplaces. The home features a chef’s kitchen with a 12ft island, paneled executive study, and romantic main suite. In addition to the main bathroom, there is a half-bath and full bath off the study on the main level. Secondary bedrooms are spacious, each with a walk-in closet and a full bath or Jack and Jill. Ask your Realtor® to download the 2022 renovation details, floorplans, smart home features, and more.
Location
State TX
County Collin
Direction From Dallas North Tollway drive east on Plano Pkwy to Mira Vista. Proceed north on Mira Vista to Walden. Turn right & proceed to Eastwick. Turn left onto Eastwick; turn left onto Danmire Court.
Rooms
Dining Room 2
Interior
Interior Features Built-in Features, Built-in Wine Cooler, Cable TV Available, Chandelier, Decorative Lighting, Double Vanity, Flat Screen Wiring, Granite Counters, High Speed Internet Available, Kitchen Island, Open Floorplan, Paneling, Pantry, Smart Home System, Sound System Wiring, Wainscoting, Walk-In Closet(s)
Heating Central, Fireplace(s), Natural Gas
Cooling Central Air
Flooring Carpet, Ceramic Tile, Hardwood, Tile
Fireplaces Number 2
Fireplaces Type Brick, Family Room, Gas Logs, Living Room, Masonry, Wood Burning
Appliance Built-in Gas Range, Built-in Refrigerator, Dishwasher, Disposal, Gas Water Heater, Ice Maker, Microwave, Convection Oven, Double Oven, Vented Exhaust Fan
Heat Source Central, Fireplace(s), Natural Gas
Laundry Electric Dryer Hookup, Gas Dryer Hookup, Full Size W/D Area
Exterior
Exterior Feature Covered Patio/Porch, Lighting, Private Yard
Garage Spaces 3.0
Fence Back Yard, Privacy, Wood
Pool Fenced, Gunite, Heated, In Ground, Pool Sweep, Private, Pump, Separate Spa/Hot Tub, Water Feature
Utilities Available All Weather Road, Alley, Cable Available, City Sewer, City Water, Concrete, Curbs, Electricity Connected, Individual Gas Meter, Natural Gas Available, Phone Available
Roof Type Composition
Garage Yes
Private Pool 1
Building
Lot Description Cul-De-Sac, Few Trees, Landscaped, Sprinkler System, Subdivision
Story Two
Foundation Slab
Structure Type Brick
Schools
Elementary Schools Huffman
High Schools Plano West
School District Plano Isd
Others
Restrictions Architectural,Deed
Ownership See offer instructions
Acceptable Financing Cash, Conventional
Listing Terms Cash, Conventional
Financing Cash
Special Listing Condition Owner/ Agent, Survey Available
Read Less Info
Want to know what your home might be worth? Contact us for a FREE valuation!

Our team is ready to help you sell your home for the highest possible price ASAP

©2024 North Texas Real Estate Information Systems.
Bought with Penny Cook • Briggs Freeman Sotheby's Int'l
GET MORE INFORMATION



